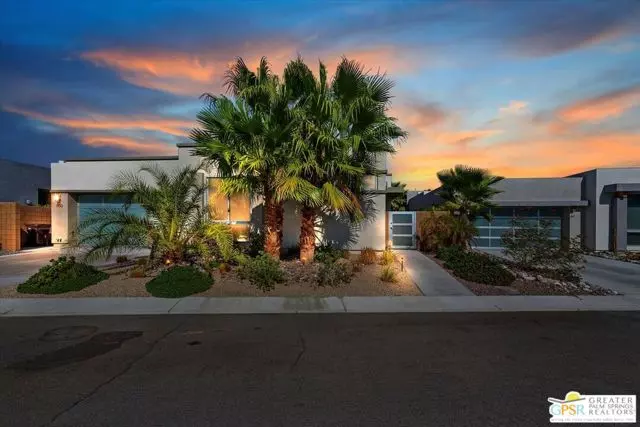$1,569,000
$1,560,000
0.6%For more information regarding the value of a property, please contact us for a free consultation.
1150 Celadon Street Palm Springs, CA 92262
3 Beds
2.5 Baths
2,598 SqFt
Key Details
Sold Price $1,569,000
Property Type Single Family Home
Sub Type Single Family Residence
Listing Status Sold
Purchase Type For Sale
Square Footage 2,598 sqft
Price per Sqft $603
MLS Listing ID CL24445189
Sold Date 12/05/24
Bedrooms 3
Full Baths 1
Half Baths 3
HOA Fees $200/mo
HOA Y/N Yes
Year Built 2018
Lot Size 6,534 Sqft
Acres 0.15
Property Description
Introducing 1150 Celadon Street in beautiful Escena! Welcome to your desert oasis with stunning golf course and mountain views. This 2,598 square foot home has 3 bedrooms, 3.5 baths plus Den. This home is designed with the entertainer in mind. The great room features a fireplace, wet bar with wine refrigerator, and a wall of glass doors leading to the outdoor patio and pool deck. A gourmet kitchen with stainless steel appliances, upgraded cabinets, quartz countertops, tasteful backsplash, walk-in pantry and a tasteful waterfall island will please the chef. The custom designed pool includes a spa, waterfall feature, and Baja tanning ledge. The homeowners selected tastefully upgraded carpet for the bedrooms, and designer wallpaper accents for the Great Room and Den. Custom roller shade window treatments throughout the house including black-out shades in the bedrooms accentuate the modern vibe. Owned solar and ceiling fans slash utility bills. An award winning Hydroflow HS40 water conditioning system, custom storage and closets, and an upgraded glass garage door are just a few of the notes of distinction which make this home extra special. Escena offers a Jack Nicklaus designed golf course with clubhouse, a pro golf shop, and one of the best al fresco dining restaurants in the Coach
Location
State CA
County Riverside
Area Listing
Interior
Interior Features Kitchen Island, Pantry
Heating Forced Air
Cooling Ceiling Fan(s), Central Air
Flooring Tile, Carpet
Fireplaces Type Other
Fireplace Yes
Appliance Dishwasher, Disposal, Microwave, Refrigerator
Laundry Dryer, Laundry Room, Washer, Inside
Exterior
Garage Spaces 2.0
Pool Gunite, In Ground, Spa
View Y/N true
View Golf Course
Total Parking Spaces 2
Private Pool true
Building
Story 1
Architectural Style Modern/High Tech
Level or Stories One Story
New Construction No
Others
Tax ID 677710010
Read Less
Want to know what your home might be worth? Contact us for a FREE valuation!

Our team is ready to help you sell your home for the highest possible price ASAP

© 2024 BEAR, CCAR, bridgeMLS. This information is deemed reliable but not verified or guaranteed. This information is being provided by the Bay East MLS or Contra Costa MLS or bridgeMLS. The listings presented here may or may not be listed by the Broker/Agent operating this website.
Bought with NickJarman


