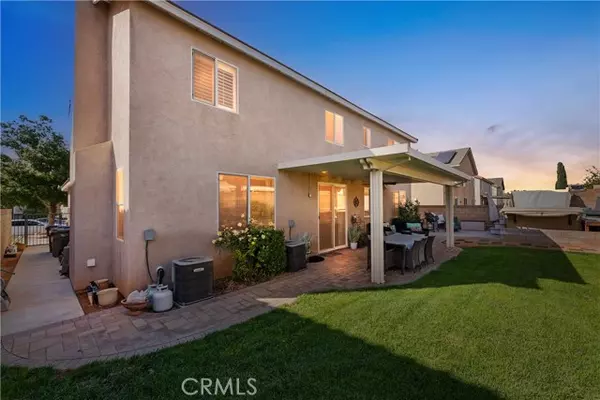$570,000
$562,870
1.3%For more information regarding the value of a property, please contact us for a free consultation.
43334 Brandon Thomas Way Lancaster, CA 93536
5 Beds
3 Baths
2,731 SqFt
Key Details
Sold Price $570,000
Property Type Single Family Home
Sub Type Single Family Residence
Listing Status Sold
Purchase Type For Sale
Square Footage 2,731 sqft
Price per Sqft $208
MLS Listing ID CRSR24215645
Sold Date 12/05/24
Bedrooms 5
Full Baths 3
HOA Y/N No
Year Built 2006
Lot Size 6,604 Sqft
Acres 0.1516
Property Description
**BEAUTIFUL WESTSIDE HOME WITH SWIM SPA** Welcome to this beautiful west side gem, where comfort, style, and functionality come together to create your dream home. From the moment you step inside, you'll be captivated by the bright and welcoming atmosphere that instantly makes you feel at home. The entryway features high ceilings that create a sense of openness and space, while the expansive open floor plan seamlessly connects the living areas, making it perfect for both everyday living and entertaining along with a full bedroom and bath downstairs. The spacious family room is the heart of the home, with its cozy fireplace creating the perfect setting for intimate evenings. The open-concept kitchen is thoughtfully designed with the chef of the family in mind, boasting sleek granite countertops, a stylish tile backsplash, center island, and plenty of cabinetry for storage. The space is not only functional but also a joy to cook in, making family dinners and gatherings a breeze. Whether you’re hosting guests or enjoying a quiet night in, the ambiance here is nothing short of relaxing. This home is truly move-in ready, with every detail carefully crafted to provide a perfect blend of modern convenience and timeless elegance. The master bedroom provides dual vanity, walk in closet,
Location
State CA
County Los Angeles
Area Listing
Zoning LRR7
Interior
Interior Features Family Room
Heating Central
Cooling Central Air
Fireplaces Type Family Room
Fireplace Yes
Laundry Other
Exterior
Garage Spaces 3.0
Pool Electric Heat
View Y/N true
View Mountain(s), Valley
Total Parking Spaces 3
Private Pool true
Building
Story 2
Sewer Public Sewer
Water Public
Level or Stories Two Story
New Construction No
Schools
School District Antelope Valley Union High
Others
Tax ID 3204074058
Read Less
Want to know what your home might be worth? Contact us for a FREE valuation!

Our team is ready to help you sell your home for the highest possible price ASAP

© 2024 BEAR, CCAR, bridgeMLS. This information is deemed reliable but not verified or guaranteed. This information is being provided by the Bay East MLS or Contra Costa MLS or bridgeMLS. The listings presented here may or may not be listed by the Broker/Agent operating this website.
Bought with StevenBurton






