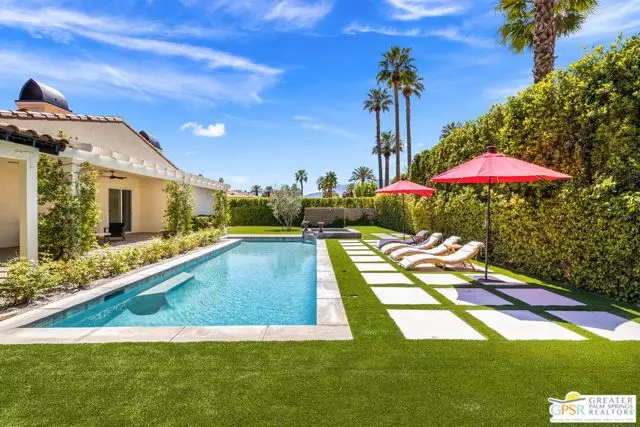$2,750,000
$2,750,000
For more information regarding the value of a property, please contact us for a free consultation.
891 N Via Miraleste Palm Springs, CA 92262
4 Beds
4.5 Baths
3,533 SqFt
Key Details
Sold Price $2,750,000
Property Type Single Family Home
Sub Type Single Family Residence
Listing Status Sold
Purchase Type For Sale
Square Footage 3,533 sqft
Price per Sqft $778
MLS Listing ID CL24468619
Sold Date 12/05/24
Bedrooms 4
Full Baths 4
Half Baths 1
HOA Y/N No
Year Built 1999
Lot Size 0.450 Acres
Acres 0.45
Property Description
CASH-GENERATING SHORT-TERM RENTAL! AVAILABLE TURNKEY FURNISHED! Fantastic 4 bed, 4.5 bath home in The Movie Colony features tall ceilings, multiple entertaining areas, and a west-facing backyard with refreshing pool, spa, and mountain views! This home SHINES with a high attention to detail inside and out! As a bonus, this home qualifies to receive a Vacation Rental Certificate thus allowing you to rent it out as a short-term rental. No HOA fee and located across from community pickle ball and tennis and within blocks of Downtown Palm Springs! Key highlights of this renovated home include modern kitchen and baths, natural oak plank floors, and mature landscaping that frames this private compound! Formal living room with fireplace and adjacent dining room with wet bar offers views and easy access to the backyard. The separate light and bright kitchen opens to the adjacent casual dining area and expansive family room All bedrooms are ensuite with tall ceilings and private baths with modern design appointments! Primary Suite has a fireplace, views, direct access to the pool and spa, and a private bath with dual vanities, dual walk-in closets, stunning shower, and separate soaking tub. Junior Ensuites Two and Three have high ceilings, views to the East and private baths. On the other
Location
State CA
County Riverside
Area Listing
Interior
Interior Features Family Room, Kitchen/Family Combo, Breakfast Bar, Pantry, Updated Kitchen
Heating Forced Air, Central
Cooling Ceiling Fan(s), Central Air
Flooring Tile, Wood
Fireplaces Type Gas, Living Room
Fireplace Yes
Window Features Screens
Appliance Dishwasher, Disposal, Gas Range, Refrigerator
Laundry Dryer, Laundry Room, Washer
Exterior
Exterior Feature Backyard, Back Yard, Front Yard, Other
Garage Spaces 3.0
Pool Gunite, Spa
Utilities Available Other Water/Sewer
View Y/N true
View Mountain(s), Panoramic, Other
Total Parking Spaces 3
Private Pool true
Building
Lot Description Other, Landscape Misc
Story 1
Foundation Slab
Water Other
Level or Stories One Story
New Construction No
Others
Tax ID 507164008
Read Less
Want to know what your home might be worth? Contact us for a FREE valuation!

Our team is ready to help you sell your home for the highest possible price ASAP

© 2024 BEAR, CCAR, bridgeMLS. This information is deemed reliable but not verified or guaranteed. This information is being provided by the Bay East MLS or Contra Costa MLS or bridgeMLS. The listings presented here may or may not be listed by the Broker/Agent operating this website.
Bought with Datashare Cr Don't DeleteDefault Agent


