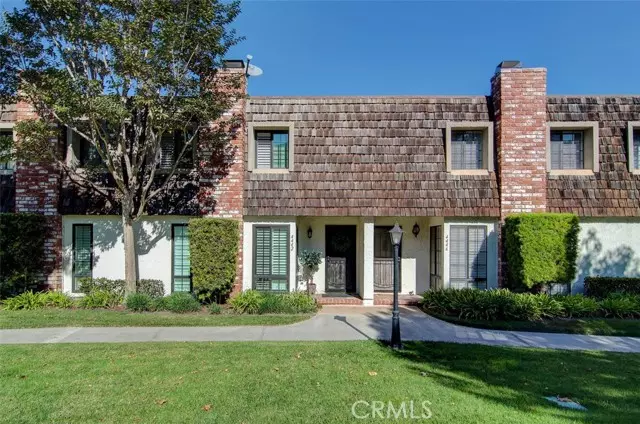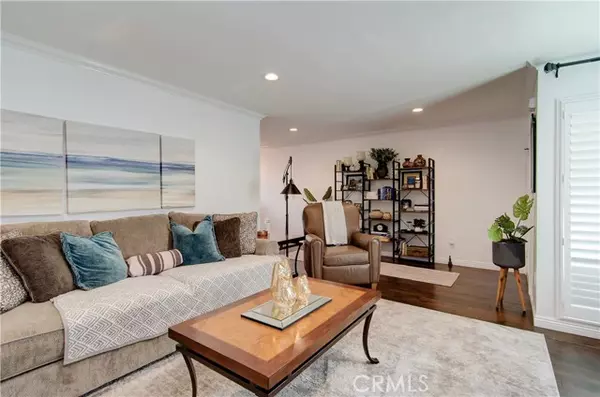$925,000
$924,999
For more information regarding the value of a property, please contact us for a free consultation.
4442 Sea Harbour Drive Huntington Beach, CA 92649
2 Beds
2.5 Baths
1,554 SqFt
Key Details
Sold Price $925,000
Property Type Townhouse
Sub Type Townhouse
Listing Status Sold
Purchase Type For Sale
Square Footage 1,554 sqft
Price per Sqft $595
MLS Listing ID CROC24226352
Sold Date 12/04/24
Bedrooms 2
Full Baths 2
Half Baths 1
HOA Fees $390/mo
HOA Y/N Yes
Year Built 1977
Lot Size 1,562 Sqft
Acres 0.0359
Property Description
Dreaming of a spacious, beautifully renovated townhome in Huntington Harbor? This stunning, turnkey 1,556 sq. ft. retreat embodies the best of coastal living, with 2 bedrooms and 2.5 bathrooms, all beautifully upgraded and ready for you to enjoy. Step inside to an inviting open-concept living room, featuring a cozy fireplace for cool beach evenings, elegant wood flooring, and recessed lighting throughout both levels. The remodeled kitchen opens to a spacious dining area and is a chef’s delight, equipped with soft-close drawers, ample cabinet space, and newer stainless-steel appliances, all included. Generous counter space makes meal prep a breeze, and a tastefully updated powder room completes the main floor. The dining area flows seamlessly onto a serene, private patio—perfect for morning coffee, or entertaining friends amidst ocean breezes. Just steps from the patio, you’ll find easy access to a detached garage and a carport, offering both privacy and convenience. Upstairs, beautiful hardwood floors lead you to two expansive en-suites, each with its own fully renovated bath. One features a walk-in shower, while the other includes a tub-shower combo—both flooded with natural light and outfitted with stylish shutters and shades for added comfort. This thoughtfully designe
Location
State CA
County Orange
Area Listing
Interior
Interior Features Kitchen/Family Combo, Stone Counters, Updated Kitchen
Heating Central
Cooling Ceiling Fan(s), None
Flooring Wood
Fireplaces Type Living Room
Fireplace Yes
Window Features Double Pane Windows
Appliance Electric Range, Microwave, Refrigerator
Laundry In Garage
Exterior
Exterior Feature Lighting, Other
Garage Spaces 1.0
Pool Spa
Utilities Available Sewer Connected, Cable Available, Natural Gas Connected
View Y/N true
View Other
Handicap Access Other
Total Parking Spaces 2
Private Pool false
Building
Lot Description Close to Clubhouse, Other, Street Light(s)
Story 2
Foundation Slab
Sewer Public Sewer
Water Public
Architectural Style Cape Cod
Level or Stories Two Story
New Construction No
Schools
School District Huntington Beach Union High
Others
Tax ID 17863124
Read Less
Want to know what your home might be worth? Contact us for a FREE valuation!

Our team is ready to help you sell your home for the highest possible price ASAP

© 2024 BEAR, CCAR, bridgeMLS. This information is deemed reliable but not verified or guaranteed. This information is being provided by the Bay East MLS or Contra Costa MLS or bridgeMLS. The listings presented here may or may not be listed by the Broker/Agent operating this website.
Bought with Shelly KayHilliard






