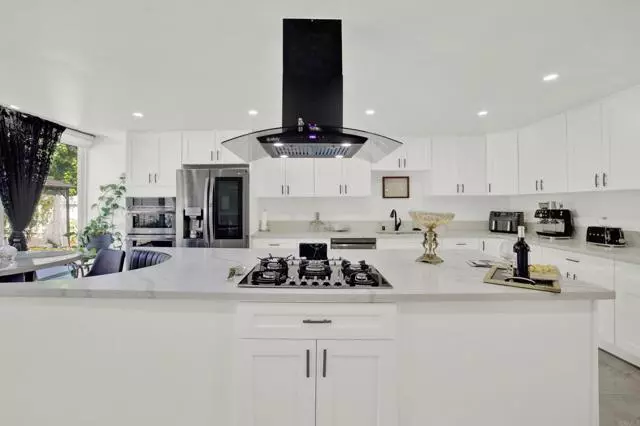$849,000
$849,000
For more information regarding the value of a property, please contact us for a free consultation.
803 N Midway Dr Escondido, CA 92027
3 Beds
3 Baths
1,800 SqFt
Key Details
Sold Price $849,000
Property Type Single Family Home
Sub Type Single Family Residence
Listing Status Sold
Purchase Type For Sale
Square Footage 1,800 sqft
Price per Sqft $471
MLS Listing ID CRNDP2407219
Sold Date 11/27/24
Bedrooms 3
Full Baths 3
HOA Y/N No
Year Built 1959
Lot Size 8,100 Sqft
Acres 0.186
Property Description
Discover the perfect blend of style and convenience at 803 N Midway Dr, a FULLY remodeled single-family home in the heart of Escondido. The property is actually situated on Mission, which is a quieter street with minimal road noise. The total living space is approximately 1,800 sq ft, including a kitchen addition (unpermitted). This stunningly remodeled home comes equipped with top-of-the-line appliances and thoughtful upgrades throughout. Enjoy a brand new, never-used LG oven/range and a sleek LG refrigerator, accompanied by a washer and dryer set purchased recently. An additional Kenmore fridge in the garage provides ample space for extra storage. Step outside into a beautifully crafted backyard featuring a new gazebo built for relaxation and entertainment. The garden is a nature lover's delight, boasting an array of fruit trees including peach, pomegranate, apple, raspberry, fig, passion fruit, and grape vines, alongside a vibrant display of approximately 12 rose bushes. The outdoor space is further enhanced with lush, artificial grass for easy maintenance. Indoors, the property has undergone a comprehensive remodel from top to bottom, including full updates to electrical and plumbing systems. The home's exterior is protected by a newly installed roof, excluding the bedrooms,
Location
State CA
County San Diego
Area Listing
Zoning Resi
Interior
Heating Central
Cooling Central Air
Fireplaces Type Decorative
Fireplace Yes
Laundry Dryer, Washer
Exterior
Garage Spaces 2.0
Pool None
View Y/N true
View Other
Total Parking Spaces 2
Private Pool false
Building
Lot Description Corner Lot
Story 1
Sewer Public Sewer
Level or Stories One Story
New Construction No
Schools
School District Escondido Union High
Others
Tax ID 2251812000
Read Less
Want to know what your home might be worth? Contact us for a FREE valuation!

Our team is ready to help you sell your home for the highest possible price ASAP

© 2024 BEAR, CCAR, bridgeMLS. This information is deemed reliable but not verified or guaranteed. This information is being provided by the Bay East MLS or Contra Costa MLS or bridgeMLS. The listings presented here may or may not be listed by the Broker/Agent operating this website.
Bought with KarinaRamirez


