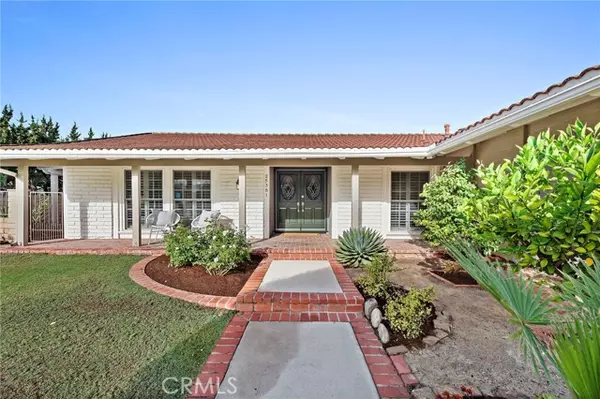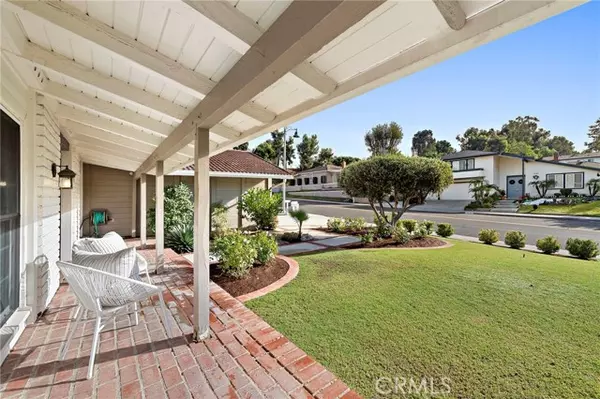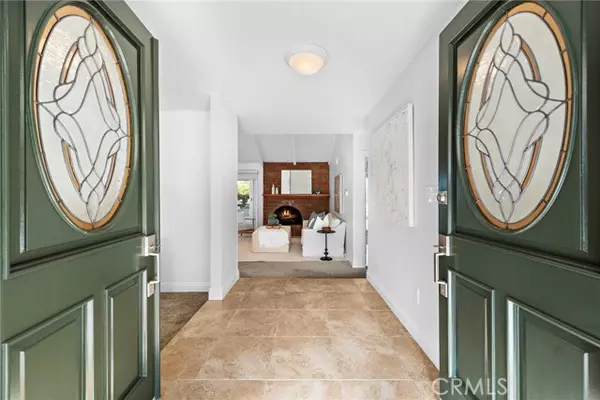$1,180,000
$1,200,000
1.7%For more information regarding the value of a property, please contact us for a free consultation.
25381 Pericia Drive Mission Viejo, CA 92691
4 Beds
2 Baths
1,675 SqFt
Key Details
Sold Price $1,180,000
Property Type Single Family Home
Sub Type Single Family Residence
Listing Status Sold
Purchase Type For Sale
Square Footage 1,675 sqft
Price per Sqft $704
MLS Listing ID CROC24218399
Sold Date 12/02/24
Bedrooms 4
Full Baths 2
HOA Fees $28/mo
HOA Y/N Yes
Year Built 1966
Lot Size 9,018 Sqft
Acres 0.207
Property Description
Introducing this home to the market for the very first time - single level four bedroom home is situated on a huge 9,000 sq. ft. corner lot with views, fresh paint throughout and newer windows. Less than .5 miles from elementary, intermediate and high schools. As you enter the double doors, the tiled foyer opens to formal living room with planation shutters and family room with brick arched fireplace open to the dining room and kitchen. Kitchen with breakfast bar and stainless steel appliances is surrounded by corner-to-corner windows providing lots of natural light and backyard views. Sliding glass doors off the dining area to side entertainer’s patio and artificial grass making it great for a secondary yard entertaining space. Generously sized four bedrooms with planation shutters and ceiling fans. Primary bedroom with ample closet space and bathroom with access to backyard. Large pool is in need of TLC with opportunity to make it your own with new plaster or pebble tec. Low maintenance front and back yard. Laundry room with cabinets and direct access to the garage. Property is located .2 miles from Linda Vista Elementary and .4 miles from La Paz Intermediate and Mission Viejo High School. Enjoy Mission Viejo Lake amenities to include marina with boat, kayak and paddleboard r
Location
State CA
County Orange
Area Listing
Interior
Interior Features Family Room, Breakfast Bar, Kitchen Island
Heating Central
Cooling Central Air
Flooring Tile, Carpet
Fireplaces Type Family Room, Gas
Fireplace Yes
Appliance Dishwasher, Disposal, Gas Range, Microwave
Laundry Laundry Room
Exterior
Exterior Feature Other
Garage Spaces 2.0
View Y/N true
View Other
Total Parking Spaces 4
Private Pool true
Building
Lot Description Corner Lot, Street Light(s), Landscape Misc
Story 1
Foundation Slab
Sewer Public Sewer
Water Public
Level or Stories One Story
New Construction No
Schools
School District Saddleback Valley Unified
Others
Tax ID 78411114
Read Less
Want to know what your home might be worth? Contact us for a FREE valuation!

Our team is ready to help you sell your home for the highest possible price ASAP

© 2024 BEAR, CCAR, bridgeMLS. This information is deemed reliable but not verified or guaranteed. This information is being provided by the Bay East MLS or Contra Costa MLS or bridgeMLS. The listings presented here may or may not be listed by the Broker/Agent operating this website.
Bought with Lora RosenfeldSteindler






