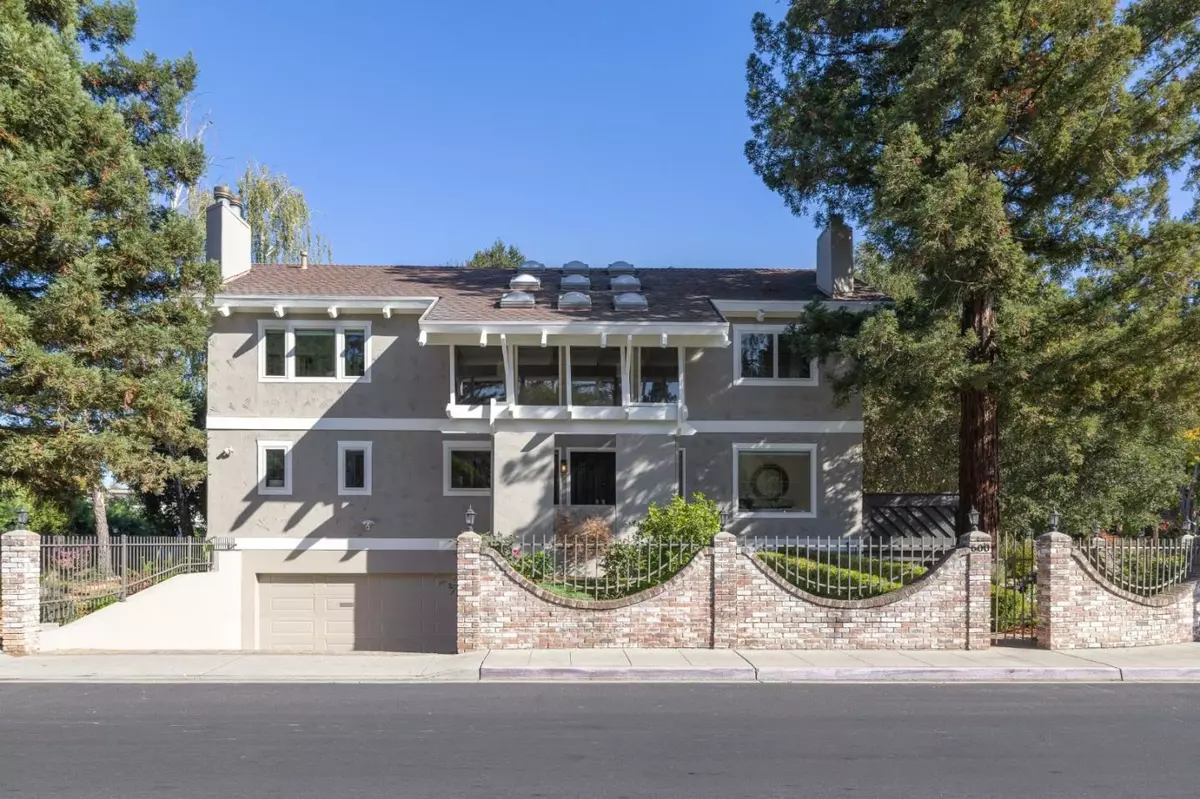$2,425,000
$2,298,000
5.5%For more information regarding the value of a property, please contact us for a free consultation.
600 Coleman Avenue Menlo Park, CA 94025
4 Beds
4.5 Baths
3,090 SqFt
Key Details
Sold Price $2,425,000
Property Type Commercial
Sub Type Duet
Listing Status Sold
Purchase Type For Sale
Square Footage 3,090 sqft
Price per Sqft $784
MLS Listing ID ML81984722
Sold Date 12/02/24
Bedrooms 4
Full Baths 4
Half Baths 1
HOA Y/N No
Year Built 1987
Lot Size 4,540 Sqft
Acres 0.1042
Property Description
Thoughtfully designed and offering luxurious living space of 4 en suite bedrooms and 4.5 baths, this residence combines sophisticated style with everyday comfort in a versatile layout. Graced with soaring ceilings and abundant natural light, the formal living room seamlessly flows into the adjacent dining area. The gourmet kitchen features stainless steel appliances, ample cabinetry, a large island, counter seating and opens to the family room with a cozy fireplace. A guest suite and powder bath complete the main floor. Upstairs, three en suite bedrooms, including the primary suite with a spa-inspired bath, offer privacy and comfort. An upper lounge provides additional space for relaxation. The lower level includes an oversized two-car garage, laundry room with incredible storage and a large bonus room adaptable for a gym, office or recreation. Step outside to the fenced front yard or entertain on the expansive deck. Situated directly across from Willow Oaks Park - featuring tennis courts, green space and a playground - this home benefits from Menlo Park schools. Conveniently located near the Meta campus, downtown Palo Alto, Stanford and commuter routes like Hwy 101 & the Dumbarton Bridge, this Silicon Valley home offers the ideal blend of luxury, convenience and community.
Location
State CA
County San Mateo
Area Listing
Zoning R300
Interior
Interior Features Dining Area, Family Room, Formal Dining Room, Storage, Utility Room, Breakfast Bar, Kitchen Island
Heating Forced Air
Cooling None
Flooring Hardwood, Tile
Fireplaces Number 4
Fireplaces Type Family Room, Living Room
Fireplace Yes
Appliance Dishwasher, Electric Range, Oven
Laundry Dryer, Washer
Exterior
Garage Spaces 2.0
Private Pool false
Building
Sewer Public Sewer
Water Public
Architectural Style Contemporary
Level or Stories Three or More Stories
New Construction No
Schools
School District Sequoia Union High
Others
Tax ID 062490010
Read Less
Want to know what your home might be worth? Contact us for a FREE valuation!

Our team is ready to help you sell your home for the highest possible price ASAP

© 2025 BEAR, CCAR, bridgeMLS. This information is deemed reliable but not verified or guaranteed. This information is being provided by the Bay East MLS or Contra Costa MLS or bridgeMLS. The listings presented here may or may not be listed by the Broker/Agent operating this website.
Bought with EugeneKorsunsky


