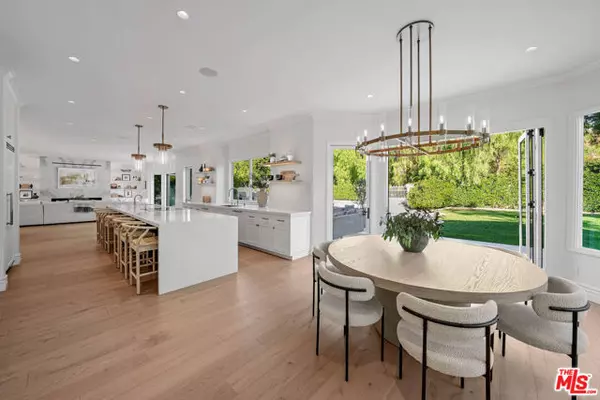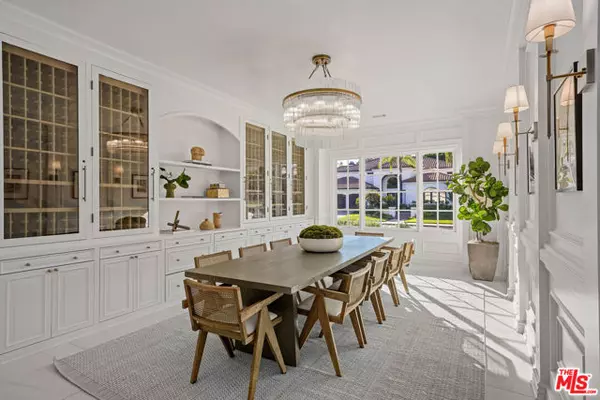$4,530,000
$4,795,000
5.5%For more information regarding the value of a property, please contact us for a free consultation.
5816 Reefton Court Calabasas, CA 91302
6 Beds
5.5 Baths
7,239 SqFt
Key Details
Sold Price $4,530,000
Property Type Single Family Home
Sub Type Single Family Residence
Listing Status Sold
Purchase Type For Sale
Square Footage 7,239 sqft
Price per Sqft $625
MLS Listing ID CL24446335
Sold Date 11/26/24
Bedrooms 6
Full Baths 5
Half Baths 1
HOA Fees $575/mo
HOA Y/N Yes
Year Built 1996
Lot Size 0.372 Acres
Acres 0.3716
Property Description
Discover the epitome of luxury living in this immaculate 7,000+ sqft 6 bed 6 bath designer remodeled home located within the exclusive 24/7 guard gated Calabasas community of Mountain View Estates, situated on a small cul de sac. As you step through the exquisite grand circular foyer, with soaring ceilings, and custom rod iron railing adorning the beautiful spiral staircase, you'll be greeted by an impressive formal living room featuring coffered ceilings, warm European French oak flooring, and a grand fireplace. The adjacent office/den offers a serene place to get work done. The spacious family room is an entertainer's dream with a dramatic fireplace surrounded by custom built ins. The family room seamlessly transitions into outdoor living through stunning panoramic bi-fold doors. These expansive, floor-to-ceiling glass panels fold open effortlessly, creating a harmonious blend of indoor and outdoor spaces. The inviting outdoor area becomes an extension of the home, perfect for entertaining or relaxing, while the shimmering pool serves as a focal point, enhancing the sense of luxury. The custom-built bar features a sleek and elegant design. Behind the bar, a smoked mirrored backsplash adds depth and dimension. This striking combination of materials balances warmth and modernity,
Location
State CA
County Los Angeles
Area Listing
Zoning LCA2
Interior
Interior Features Bonus/Plus Room, Family Room, Office, Pantry
Heating Central
Cooling Central Air
Fireplaces Type Family Room, Living Room
Fireplace Yes
Appliance Dishwasher, Refrigerator
Laundry Laundry Room, Inside
Exterior
Garage Spaces 3.0
Pool In Ground, Spa
View Y/N true
View Hills
Total Parking Spaces 6
Private Pool false
Building
Story 2
Architectural Style Modern/High Tech
Level or Stories Two Story
New Construction No
Others
Tax ID 2049032069
Read Less
Want to know what your home might be worth? Contact us for a FREE valuation!

Our team is ready to help you sell your home for the highest possible price ASAP

© 2024 BEAR, CCAR, bridgeMLS. This information is deemed reliable but not verified or guaranteed. This information is being provided by the Bay East MLS or Contra Costa MLS or bridgeMLS. The listings presented here may or may not be listed by the Broker/Agent operating this website.
Bought with PanchanathanReghunathan





