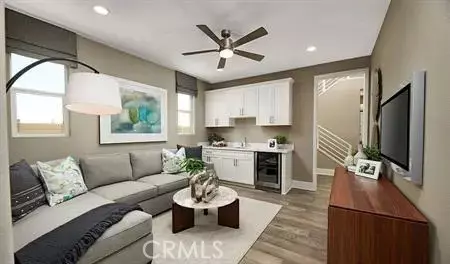$772,412
$772,412
For more information regarding the value of a property, please contact us for a free consultation.
30332 Telrault Court Menifee, CA 92584
4 Beds
3 Baths
3,136 SqFt
Key Details
Sold Price $772,412
Property Type Single Family Home
Sub Type Single Family Residence
Listing Status Sold
Purchase Type For Sale
Square Footage 3,136 sqft
Price per Sqft $246
MLS Listing ID CREV24117782
Sold Date 11/22/24
Bedrooms 4
Full Baths 3
HOA Fees $180/mo
HOA Y/N Yes
Year Built 2024
Lot Size 6,017 Sqft
Acres 0.1381
Property Description
Introducing the Amazing Dallas Plan with a Gen Suite! Welcome to your new home with a unique twist - a Gen Suite that offers a private living space, complete with a kitchenette and a separate bedroom with its own private entrance. Whether you have guests or need an extra living area, this suite adds versatility to your lifestyle. As you step into the main home, you're greeted by a grand entry with soaring vaulted ceilings, setting the stage for what lies ahead. The open floor plan seamlessly connects the living spaces, making it perfect for creating cherished memories with family and friends. The heart of the home is the expansive island kitchen, where culinary adventures and quality time come together. Whip up delicious meals while still being part of the action in the living areas. Upstairs, a grand loft beckons, offering a versatile space for work or play. There are two additional bedrooms with a convenient Jack and Jill bathroom, making morning routines a breeze. The owner's bedroom is a retreat within itself. It boasts ample space and a deluxe bath where you can indulge in relaxation and unwind after a long day. The walk-in closet is nothing short of a dream, offering abundant storage space. Don't wait too long to make this popular plan your own! Homes like this are in high
Location
State CA
County Riverside
Area Listing
Interior
Interior Features Kitchen/Family Combo, Office, Breakfast Bar, Stone Counters, Kitchen Island, Pantry
Heating Central
Cooling Central Air
Fireplaces Type None
Fireplace No
Appliance Dishwasher, Double Oven, Disposal, Gas Range, Microwave, Tankless Water Heater
Laundry Laundry Room, Other
Exterior
Exterior Feature Backyard, Back Yard, Front Yard, Sprinklers Front
Garage Spaces 2.0
Pool None
View Y/N false
View None
Total Parking Spaces 2
Private Pool false
Building
Lot Description Street Light(s), Storm Drain
Story 2
Foundation Slab
Sewer Public Sewer
Water Public
Level or Stories Two Story
New Construction No
Schools
School District Perris Union High
Read Less
Want to know what your home might be worth? Contact us for a FREE valuation!

Our team is ready to help you sell your home for the highest possible price ASAP

© 2024 BEAR, CCAR, bridgeMLS. This information is deemed reliable but not verified or guaranteed. This information is being provided by the Bay East MLS or Contra Costa MLS or bridgeMLS. The listings presented here may or may not be listed by the Broker/Agent operating this website.
Bought with StevenYakubovsky






