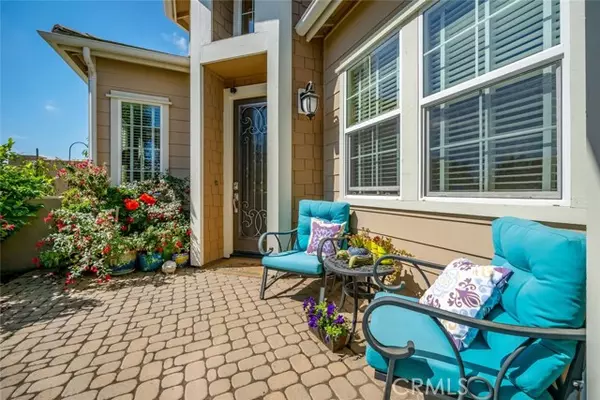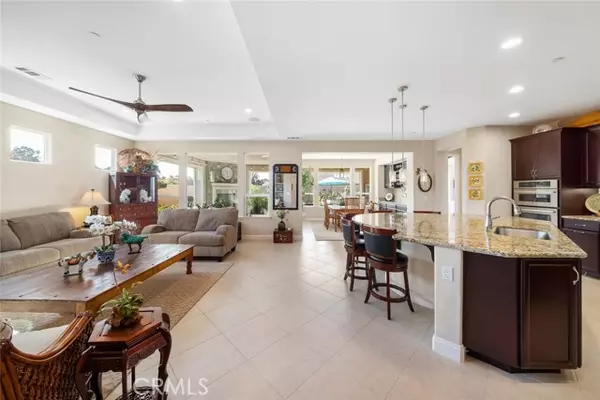$1,218,000
$1,249,000
2.5%For more information regarding the value of a property, please contact us for a free consultation.
1098 Emma Lane Nipomo, CA 93444
3 Beds
2.5 Baths
2,198 SqFt
Key Details
Sold Price $1,218,000
Property Type Single Family Home
Sub Type Single Family Residence
Listing Status Sold
Purchase Type For Sale
Square Footage 2,198 sqft
Price per Sqft $554
MLS Listing ID CRPI24175356
Sold Date 11/27/24
Bedrooms 3
Full Baths 2
Half Baths 1
HOA Fees $477/mo
HOA Y/N Yes
Year Built 2013
Lot Size 8,033 Sqft
Acres 0.1844
Property Description
Welcome to this ever-popular 3 bedroom, 2.5 bath, Genova home, situated on a south facing corner lot with loads of curb appeal, including a beautifully landscaped gated front porch. Enter through a stunning iron and glass front door into a circular entry where you’ll discover 2,198 sq. ft. of warm and inviting living space. Head towards the main living area and you’ll be delighted with how light and airy it is. The great room offers a fireplace, built-in display nooks, and loads of windows overlooking the covered patio. Adjacent is the dining room with built-in buffet, display cabinets and fabulous backyard views. In the center is the chef’s kitchen with granite countertops and circular island with casual dining for 4, dramatic tile backsplash which reaches to the ceiling behind the striking Euro-style cooktop hood, rich walnut cabinetry, Jenn-Air stainless appliances including wall oven/microwave and gas cooktop, plus a walk-in pantry. Adjacent, the super-sized smart space/laundry has a sink, built-in desk, plus plenty of storage cabinets and countertop space for all your entertainment and hobby supplies. Around the corner your owner’s suite awaits, where the spacious bedroom offers direct patio access and incredible views of the serene backyard. The spa-like master bath
Location
State CA
County San Luis Obispo
Area Listing
Zoning REC
Interior
Interior Features Kitchen/Family Combo, Stone Counters, Kitchen Island, Pantry
Heating Central
Cooling None
Flooring Tile, Carpet
Fireplaces Type Living Room, Other
Fireplace Yes
Appliance Dishwasher, Microwave, Range, Refrigerator
Laundry Laundry Room, Inside
Exterior
Exterior Feature Backyard, Back Yard, Front Yard
Garage Spaces 3.0
Pool Spa
View Y/N false
View None
Total Parking Spaces 3
Private Pool false
Building
Lot Description Corner Lot, Street Light(s), Storm Drain
Story 1
Sewer Private Sewer
Water Private
Level or Stories One Story
New Construction No
Schools
School District Lucia Mar Unified
Others
Tax ID 091706032
Read Less
Want to know what your home might be worth? Contact us for a FREE valuation!

Our team is ready to help you sell your home for the highest possible price ASAP

© 2024 BEAR, CCAR, bridgeMLS. This information is deemed reliable but not verified or guaranteed. This information is being provided by the Bay East MLS or Contra Costa MLS or bridgeMLS. The listings presented here may or may not be listed by the Broker/Agent operating this website.
Bought with MollyMurphy






