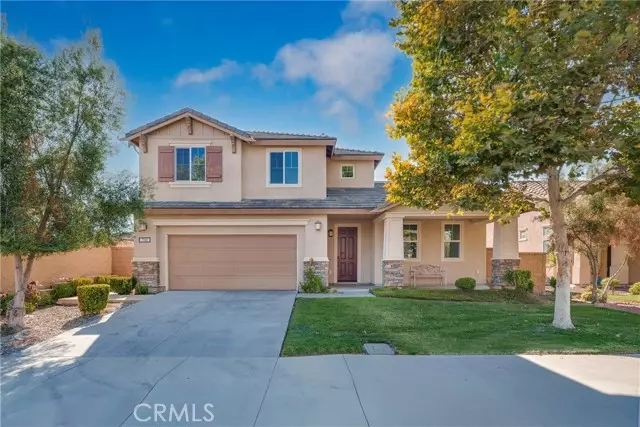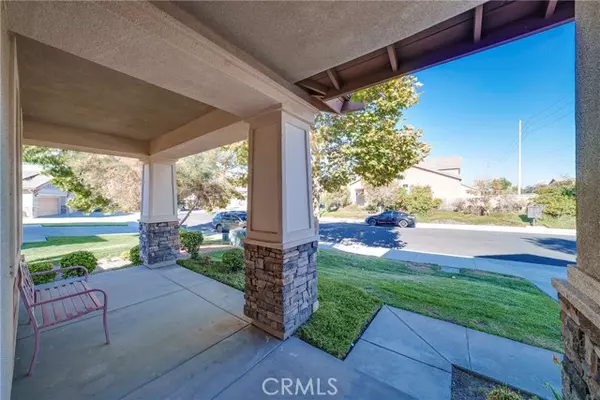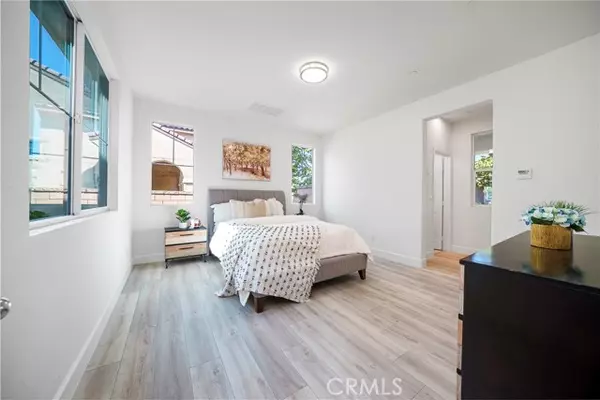$1,149,000
$1,149,000
For more information regarding the value of a property, please contact us for a free consultation.
7393 Jake Way Eastvale, CA 92880
5 Beds
4.5 Baths
3,624 SqFt
Key Details
Sold Price $1,149,000
Property Type Single Family Home
Sub Type Single Family Residence
Listing Status Sold
Purchase Type For Sale
Square Footage 3,624 sqft
Price per Sqft $317
MLS Listing ID CRTR24187691
Sold Date 11/27/24
Bedrooms 5
Full Baths 4
Half Baths 1
HOA Fees $38/mo
HOA Y/N Yes
Year Built 2013
Lot Size 10,454 Sqft
Acres 0.24
Property Description
This exquisite multi-Generational Family home nestled in prestigious hearthside lane community - one of the most limited number of meticulously designed estates renowned for its exclusivity interior structure and elevated standard of living. This sprawling home features 5 bedrooms, 4.5 bathrooms, including a versatile casita which can be an in-law suite, ADU or separate office. At the heart of the home is a light and bright professional-grade kitchen, complete with elegant cabinets and state-of-the-art appliances including an 6-burner professional stove and a spacious Island, while a cozy family room with a fireplace invites relaxation. The primary suite presents a retreat or office space, a generous walk-in closet, dual sinks, a separate shower, and an oversized tub. Junior suite( the 3th suite) adjacent to primary room. Professionally landscaped front and back yards completing this truly exceptional offering. The home is minutes away from highly sought-after bilingual program of the Rondo Elementary School of Discovery. Centrally located to the 91, 15, 71, and 60, close to shopping, restaurants and more. It's a great house!
Location
State CA
County Riverside
Area Listing
Zoning R-1
Interior
Interior Features Family Room, Kitchen/Family Combo, Breakfast Bar, Stone Counters, Kitchen Island
Heating Central
Cooling Central Air
Flooring Laminate, Tile
Fireplaces Type Family Room
Fireplace Yes
Window Features Double Pane Windows
Appliance Dishwasher, Double Oven, Range
Laundry Laundry Room
Exterior
Garage Spaces 3.0
Pool None
View Y/N true
View City Lights
Total Parking Spaces 3
Private Pool false
Building
Lot Description Street Light(s)
Story 2
Sewer Public Sewer
Water Public
Level or Stories Two Story
New Construction No
Schools
School District Corona-Norco Unified
Others
Tax ID 144512014
Read Less
Want to know what your home might be worth? Contact us for a FREE valuation!

Our team is ready to help you sell your home for the highest possible price ASAP

© 2024 BEAR, CCAR, bridgeMLS. This information is deemed reliable but not verified or guaranteed. This information is being provided by the Bay East MLS or Contra Costa MLS or bridgeMLS. The listings presented here may or may not be listed by the Broker/Agent operating this website.
Bought with AshokPatil






