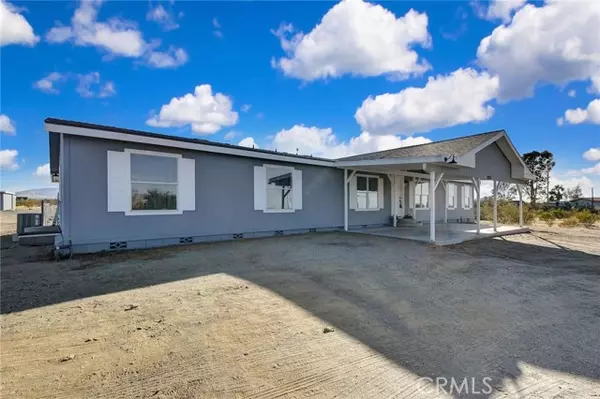$440,000
$449,000
2.0%For more information regarding the value of a property, please contact us for a free consultation.
3749 South Street Phelan, CA 92371
4 Beds
3 Baths
2,280 SqFt
Key Details
Sold Price $440,000
Property Type Single Family Home
Sub Type Single Family Residence
Listing Status Sold
Purchase Type For Sale
Square Footage 2,280 sqft
Price per Sqft $192
MLS Listing ID CRHD24211467
Sold Date 11/27/24
Bedrooms 4
Full Baths 3
HOA Y/N No
Year Built 2005
Lot Size 1.100 Acres
Acres 1.1
Property Description
TURNKEY completely remodeled 4-bedroom 3-bathroom home with stunning views of the mountains and over 2,000 sq. ft. of GARAGE/STORAGE space. Offering 2,280 square feet of open living space with dual primary suites, all NEW: appliances, roof, central air conditioning, and ducting, new tankless water heater, LED lighting, new soft close cabinetry with quartz counters, LVT flooring throughout, with carpet in the bedrooms, interior and exterior paint and so much more. The spacious split floor plan has a large entry with a formal living room, formal dining room, a beautiful kitchen with an island, and an additional breakfast area that opens to the family room and into the other three bedrooms, including a mudroom and indoor laundry room. A large, covered patio in the front and back, a fenced yard in the back. The rear garages have a ton of space and include an enclosed workshop. Bring your animals, recreational toys, RVs, boats, etc. Located close to town, stores, and schools in the highly desirable Snowline School District. This manufactured home on a permanent foundation is priced to sell, see it before it is gone!
Location
State CA
County San Bernardino
Area Listing
Zoning PH/R
Interior
Interior Features Family Room, Storage, Workshop, Pantry
Heating Propane, Central
Cooling Central Air
Fireplaces Type None
Fireplace No
Appliance Dishwasher, Disposal, Microwave, Free-Standing Range, Tankless Water Heater
Laundry 220 Volt Outlet, Laundry Room, Electric, Other
Exterior
Exterior Feature Backyard, Back Yard, Front Yard, Other
Garage Spaces 4.0
Pool None
Utilities Available Other Water/Sewer
View Y/N true
View City Lights, Mountain(s), Other
Total Parking Spaces 4
Private Pool false
Building
Lot Description Other
Story 1
Water Public, Other
Level or Stories One Story
New Construction No
Schools
School District Snowline Joint Unified
Others
Tax ID 3101341180000
Read Less
Want to know what your home might be worth? Contact us for a FREE valuation!

Our team is ready to help you sell your home for the highest possible price ASAP

© 2024 BEAR, CCAR, bridgeMLS. This information is deemed reliable but not verified or guaranteed. This information is being provided by the Bay East MLS or Contra Costa MLS or bridgeMLS. The listings presented here may or may not be listed by the Broker/Agent operating this website.
Bought with MariethMartin






