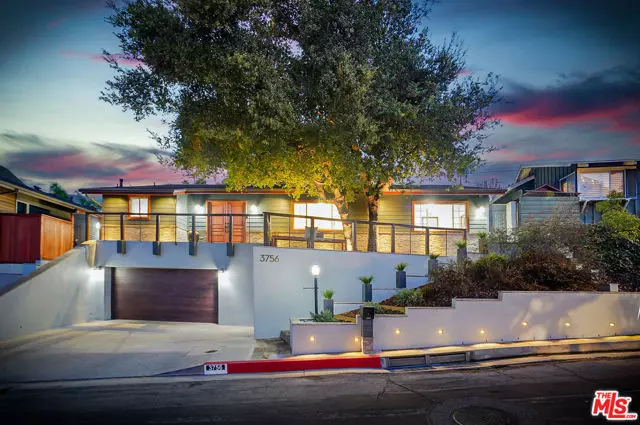$2,275,000
$2,395,000
5.0%For more information regarding the value of a property, please contact us for a free consultation.
3756 Wrightwood Drive Studio City (los Angeles), CA 91604
4 Beds
2.5 Baths
2,456 SqFt
Key Details
Sold Price $2,275,000
Property Type Single Family Home
Sub Type Single Family Residence
Listing Status Sold
Purchase Type For Sale
Square Footage 2,456 sqft
Price per Sqft $926
MLS Listing ID CL24449411
Sold Date 11/27/24
Bedrooms 4
Full Baths 2
Half Baths 1
HOA Y/N No
Year Built 1959
Lot Size 8,455 Sqft
Acres 0.1941
Property Description
You'll fall in love with this beautifully updated, prime Studio City, single-level ranch. Enter to find an open floor plan looking out on the breathtaking tiered backyard (designed and featured on HGTV) with multiple entertaining areas, and a huge spa and deck w/firepit and an Empire see-through outdoor fireplace. Remodeled to perfection - the many highlights include recessed lighting, smooth ceilings, multiple skylights, 3 fireplaces (2 inside, 1 outside), and oak-engineered wood flooring. The gourmet chef's kitchen is captivating with multi-colored LED cabinet lighting, exotic porcelain countertops, dual Elkay kitchen sinks, a SubZero refrigerator, a Zephyr Mini Fridge, a Capital Culinarian Series 6-burner cooktop, a KitchenAid double oven and microwave. Also looking out on the magical backyard is the expansive primary suite with two walk-in closets, a gym, and a Zen meditation room. The en suite spa-like bathroom boasts an MTI soaking tub, Toto Washlet bidet, Luna Halo lighted mirrors, Gessi Italian fixtures, Terra ceiling lights, and a Schluter Tile Floor Heating System. The oversized, finished 2-car garage with epoxy floors is EV car ready and perfect for a rec room, office, or additional bedroom. More practical features include a newer roof, central HVAC, Fleetwood doors/wi
Location
State CA
County Los Angeles
Area Listing
Zoning LAR1
Interior
Interior Features Bonus/Plus Room, Den, Family Room, Office
Heating Central
Cooling Ceiling Fan(s), Central Air
Fireplaces Type Free Standing, Living Room, Two-Way, Other
Fireplace Yes
Appliance Dishwasher, Microwave, Refrigerator
Laundry Laundry Room, Washer, Inside
Exterior
Pool Spa, None
View Y/N false
View None
Total Parking Spaces 2
Private Pool false
Building
Story 1
Architectural Style Mid Century Modern
Level or Stories One Story
New Construction No
Others
Tax ID 2380007009
Read Less
Want to know what your home might be worth? Contact us for a FREE valuation!

Our team is ready to help you sell your home for the highest possible price ASAP

© 2024 BEAR, CCAR, bridgeMLS. This information is deemed reliable but not verified or guaranteed. This information is being provided by the Bay East MLS or Contra Costa MLS or bridgeMLS. The listings presented here may or may not be listed by the Broker/Agent operating this website.
Bought with BrandonPiller


