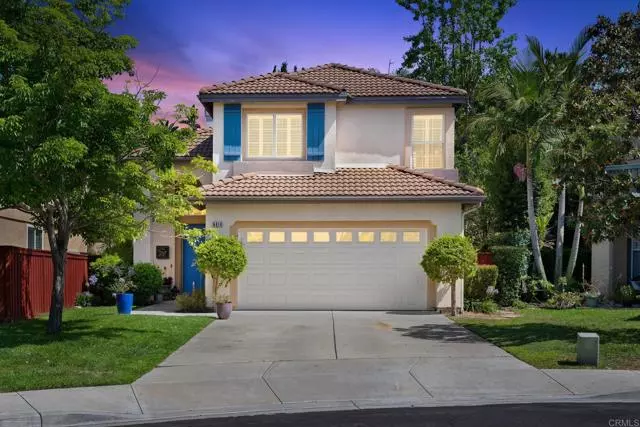$1,399,900
$1,399,900
For more information regarding the value of a property, please contact us for a free consultation.
6814 Corte Diego Carlsbad, CA 92009
4 Beds
2.5 Baths
2,013 SqFt
Key Details
Sold Price $1,399,900
Property Type Single Family Home
Sub Type Single Family Residence
Listing Status Sold
Purchase Type For Sale
Square Footage 2,013 sqft
Price per Sqft $695
MLS Listing ID CRNDP2406839
Sold Date 11/26/24
Bedrooms 4
Full Baths 2
Half Baths 1
HOA Fees $140/mo
HOA Y/N Yes
Year Built 2001
Lot Size 5,445 Sqft
Acres 0.125
Property Description
Welcome to this fabulous home in the Meadowood tract of La Costa, Carlsbad. This beautiful home features a private entry to the front door and a peaceful patio in the backyard. Once you walk in you will notice it's light and bright with many windows. It has high vaulted ceilings and a spacious living room connected to an intimate dining area. The open kitchen with a breakfast nook, a center island, and an attached family room with a fireplace is a cook’s dream and has ample room to spread out and entertain your friends and family. For the wine connoisseur, there is a finished wine cellar under the stairs with a WhisperKool unit and shelving where 300 and up to 500 bottles of fine wine can be stored. There's wood flooring downstairs and carpet flooring upstairs where you will find four bedrooms and a spacious computer nook great for a small office or study space. The upstairs main bathroom is large with new tile, shower enclosure, and dual vanities next to a fantastic walk-in closet. Enjoy the quiet and privacy of this home situated on a cul-de-sac! It's in a desirable school district, close to beaches, golfing, great restaurants, shopping, and hiking trails. No Mello-Roos! The HOA fee is $140 per month. Fantastic amenities in the community include a pool, spa, clubhouse, BBQ, a
Location
State CA
County San Diego
Area Listing
Zoning R-1
Interior
Interior Features Family Room, Kitchen/Family Combo, Storage, Breakfast Nook, Tile Counters, Kitchen Island
Heating Forced Air
Cooling Ceiling Fan(s), Central Air
Flooring Carpet, Wood
Fireplaces Type Family Room, Wood Burning
Fireplace Yes
Window Features Double Pane Windows
Appliance Dishwasher, Disposal, Gas Range, Microwave, Free-Standing Range, Refrigerator, Gas Water Heater
Laundry Laundry Room, Other, Inside
Exterior
Exterior Feature Backyard, Back Yard, Front Yard, Sprinklers Back, Sprinklers Front, Other
Garage Spaces 2.0
Pool In Ground, Lap, Spa, Fenced
View Y/N true
View Trees/Woods, Other
Handicap Access Other
Total Parking Spaces 4
Private Pool false
Building
Lot Description Cul-De-Sac, Level, Other, Street Light(s), Landscape Misc, Storm Drain
Story 1
Foundation Concrete Perimeter
Sewer Public Sewer
Level or Stories One Story
New Construction No
Schools
School District San Marcos Unified
Others
Tax ID 2225624400
Read Less
Want to know what your home might be worth? Contact us for a FREE valuation!

Our team is ready to help you sell your home for the highest possible price ASAP

© 2024 BEAR, CCAR, bridgeMLS. This information is deemed reliable but not verified or guaranteed. This information is being provided by the Bay East MLS or Contra Costa MLS or bridgeMLS. The listings presented here may or may not be listed by the Broker/Agent operating this website.
Bought with SandraRose-brown


