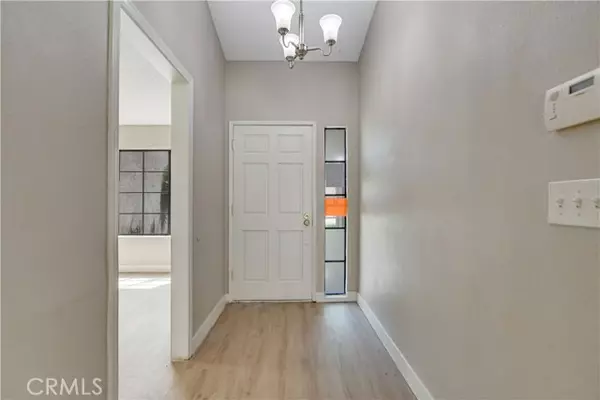$451,900
$451,900
For more information regarding the value of a property, please contact us for a free consultation.
41398 Shadow Mountain Way Hemet, CA 92544
3 Beds
2 Baths
1,518 SqFt
Key Details
Sold Price $451,900
Property Type Single Family Home
Sub Type Single Family Residence
Listing Status Sold
Purchase Type For Sale
Square Footage 1,518 sqft
Price per Sqft $297
MLS Listing ID CRTR24193976
Sold Date 11/27/24
Bedrooms 3
Full Baths 2
HOA Y/N No
Year Built 1984
Lot Size 7,405 Sqft
Acres 0.17
Property Description
Discover this charming 1518 square foot single story home, nestled on a 7405 square foot lot in Hemet. Featuring 3 bedrooms, 2 bathrooms, and a 2-car garage, this property offers both comfort and convenience, with potential for stunning curb appeal. Upon entry, you will be greeted by an open floor plan with laminate wood flooring, a soothing color palette, and an abundance of natural light, complemented by a fireplace for an inviting living space. To the right of the entry, this versatile space can be used as a living room, featuring direct access to the garage and a sliding door that opens to the covered patio, making it perfect for hosting gatherings and outdoor entertaining. The kitchen, features light Corian countertops with a tile back splash, a 4-burner stove and oven, stainless steel appliances, ample cabinet space, and a window beyond the sink adding brightness to the area. The kitchen seamlessly flows into a family room and dining area, adorned with natural light streaming in from the sliding glass doors. The family room features a brick wood-burning fireplace, high ceilings, two large sliding glass doors granting access to the backyard. Moving down the hallway, you will discover the bathrooms and bedrooms. The hallway bathroom includes a shower/tub combo, single sink va
Location
State CA
County Riverside
Area Listing
Zoning R-1
Interior
Interior Features Family Room, Kitchen/Family Combo, Breakfast Bar, Pantry
Heating Electric, Forced Air, Natural Gas, Wood Stove, Fireplace(s)
Cooling Ceiling Fan(s), Central Air, Other
Flooring Laminate
Fireplaces Type Family Room, Gas, Gas Starter, Wood Burning, Other
Fireplace Yes
Window Features Screens
Appliance Dishwasher, Disposal, Gas Range, Microwave, Gas Water Heater
Laundry Gas Dryer Hookup, In Garage, Other
Exterior
Exterior Feature Lighting, Backyard, Back Yard, Front Yard, Sprinklers Automatic, Sprinklers Back, Sprinklers Front, Other
Garage Spaces 2.0
Pool None
Utilities Available Sewer Connected, Cable Available, Cable Connected, Natural Gas Available, Natural Gas Connected
View Y/N true
View Hills, Mountain(s), Other
Handicap Access Other, Accessible Doors
Total Parking Spaces 2
Private Pool false
Building
Lot Description Other, Street Light(s), Landscape Misc, Storm Drain
Story 1
Foundation Slab
Sewer Public Sewer
Water Public
Architectural Style Ranch
Level or Stories One Story
New Construction No
Schools
School District Hemet Unified
Others
Tax ID 450051010
Read Less
Want to know what your home might be worth? Contact us for a FREE valuation!

Our team is ready to help you sell your home for the highest possible price ASAP

© 2024 BEAR, CCAR, bridgeMLS. This information is deemed reliable but not verified or guaranteed. This information is being provided by the Bay East MLS or Contra Costa MLS or bridgeMLS. The listings presented here may or may not be listed by the Broker/Agent operating this website.
Bought with JoaquinGarcia






