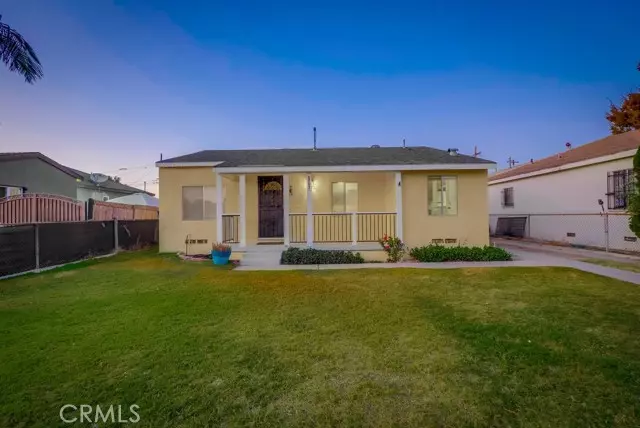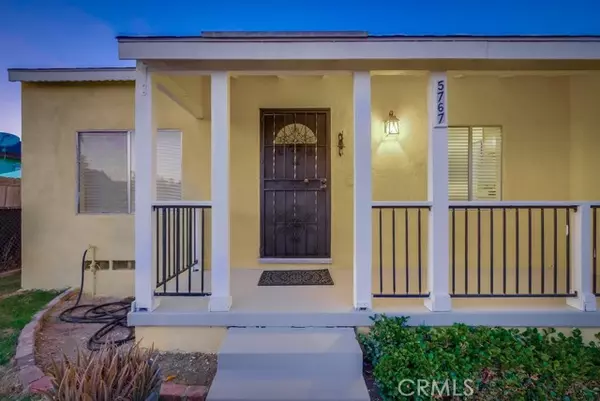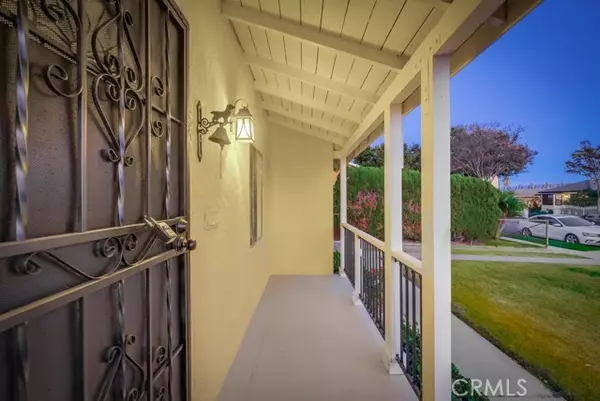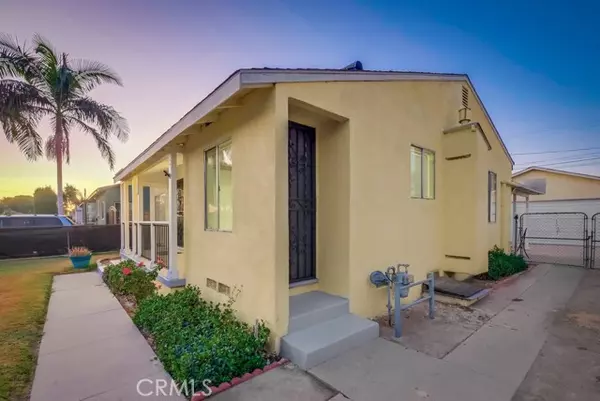$742,500
$674,900
10.0%For more information regarding the value of a property, please contact us for a free consultation.
5767 Mckinley Avenue South Gate, CA 90280
3 Beds
2 Baths
1,322 SqFt
Key Details
Sold Price $742,500
Property Type Single Family Home
Sub Type Single Family Residence
Listing Status Sold
Purchase Type For Sale
Square Footage 1,322 sqft
Price per Sqft $561
MLS Listing ID CRRS24209635
Sold Date 11/27/24
Bedrooms 3
Full Baths 2
HOA Y/N No
Year Built 1944
Lot Size 6,502 Sqft
Acres 0.1493
Property Description
Welcome to your dream home! This beautifully maintained three-bedroom, two-bath residence is ideally situated in the Hollydale neighborhood of South Gate, offering the perfect blend of comfort and convenience. Step inside to discover a bright and airy living space, featuring a great floor plan that seamlessly connects the living room, dining area, and kitchen. The spacious Primary suite includes an en-suite bathroom, providing a private retreat. Two additional well-sized bedrooms offer versatility for guests, a home office, or playroom. Outside, enjoy a lovely backyard, ideal for entertaining or relaxing under the California sun. The property also features a detached garage and convenient off-street parking. Located just minutes from parks, shopping, and dining, this home is perfect for anyone looking to enjoy the vibrant South Gate community. Don’t miss your chance to make this lovely house your new home!
Location
State CA
County Los Angeles
Area Listing
Zoning SGR1
Interior
Heating Wall Furnace
Cooling None
Fireplaces Type None
Fireplace No
Laundry In Garage
Exterior
Exterior Feature Front Yard
Garage Spaces 2.0
Pool None
Utilities Available Other Water/Sewer, Sewer Connected, Natural Gas Connected
View Y/N true
View City Lights, Other
Total Parking Spaces 2
Private Pool false
Building
Lot Description Street Light(s)
Story 1
Water Public, Other
Level or Stories One Story
New Construction No
Schools
School District Paramount Unified
Others
Tax ID 6243018028
Read Less
Want to know what your home might be worth? Contact us for a FREE valuation!

Our team is ready to help you sell your home for the highest possible price ASAP

© 2024 BEAR, CCAR, bridgeMLS. This information is deemed reliable but not verified or guaranteed. This information is being provided by the Bay East MLS or Contra Costa MLS or bridgeMLS. The listings presented here may or may not be listed by the Broker/Agent operating this website.
Bought with BillMilbourn





