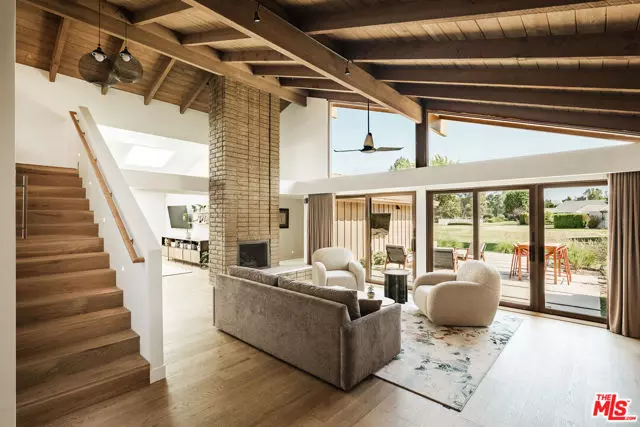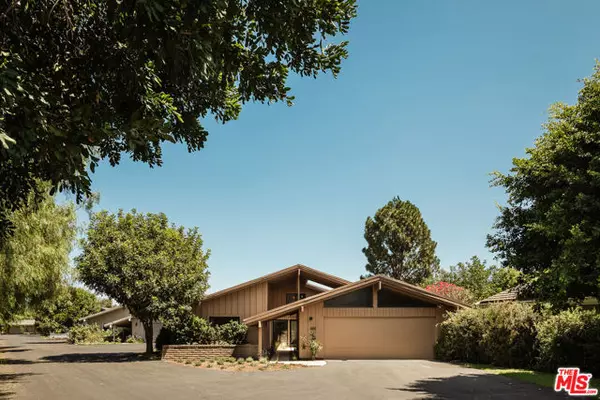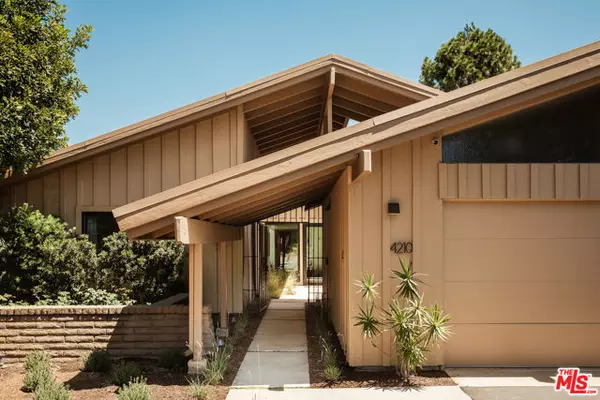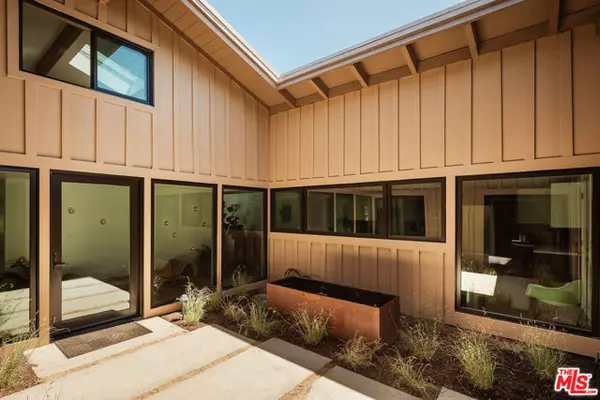$1,965,000
$1,975,000
0.5%For more information regarding the value of a property, please contact us for a free consultation.
4210 N Virginia Vista Long Beach, CA 90807
4 Beds
2.5 Baths
2,947 SqFt
Key Details
Sold Price $1,965,000
Property Type Single Family Home
Sub Type Single Family Residence
Listing Status Sold
Purchase Type For Sale
Square Footage 2,947 sqft
Price per Sqft $666
MLS Listing ID CL24430739
Sold Date 11/26/24
Bedrooms 4
Full Baths 2
Half Baths 1
HOA Fees $525/mo
HOA Y/N Yes
Year Built 1969
Lot Size 4,262 Sqft
Acres 0.0978
Property Description
Extensively upgraded 1960's modernist home situated in the gated enclave of Virginia Vista- a small grouping of residences that share a 6.5 acre park-like setting overlooking and adjoining Long Beach's historic Virginia Country Club golf course. Rarely offered, this primarily single story home includes 3 ground floor bedrooms and 2.5 baths, plus an additional upstairs 4th bedroom/office loft in just under 3,000 square feet. A monumental, more than 16' tall freestanding slumpstone fireplace anchors the open plan living and dining area, with its soaring wood beamed ceilings and north facing wall of windows directed towards expansive greenbelt and golf course views. The original owner was said to have been one of the first to buy in the tract- selecting this particular homesite for its magnificent view. Sliding doors open out to a patio area with outdoor dining, lounge seating around a Lumacast concrete fire pit, outdoor tv, and an adjacent built-in bbq grill/fridge/food prep area. In the newly expanded family room, a sculptural tile wall makes for a dramatic backdrop, lit by day via 4 large skylights and by night via LED uplighting. The kitchen, two guest bedrooms and full bath, plus entry foyer all encircle a private atrium with garden area and corten steel water feature. Sliding
Location
State CA
County Los Angeles
Area Listing
Zoning LBR1
Interior
Interior Features Kitchen Island, Updated Kitchen
Heating Forced Air, Central
Cooling Ceiling Fan(s), Central Air
Flooring Wood
Fireplaces Type Gas, Living Room
Fireplace Yes
Window Features Double Pane Windows,Skylight(s)
Appliance Dishwasher, Refrigerator
Laundry In Garage
Exterior
Exterior Feature Other
Garage Spaces 2.0
Utilities Available Other Water/Sewer
View Y/N true
View Golf Course, Greenbelt
Total Parking Spaces 5
Private Pool false
Building
Lot Description Landscape Misc
Story 2
Water Other
Architectural Style Modern/High Tech
Level or Stories Two Story
New Construction No
Others
Tax ID 7140008016
Read Less
Want to know what your home might be worth? Contact us for a FREE valuation!

Our team is ready to help you sell your home for the highest possible price ASAP

© 2024 BEAR, CCAR, bridgeMLS. This information is deemed reliable but not verified or guaranteed. This information is being provided by the Bay East MLS or Contra Costa MLS or bridgeMLS. The listings presented here may or may not be listed by the Broker/Agent operating this website.
Bought with JenniferHarris






