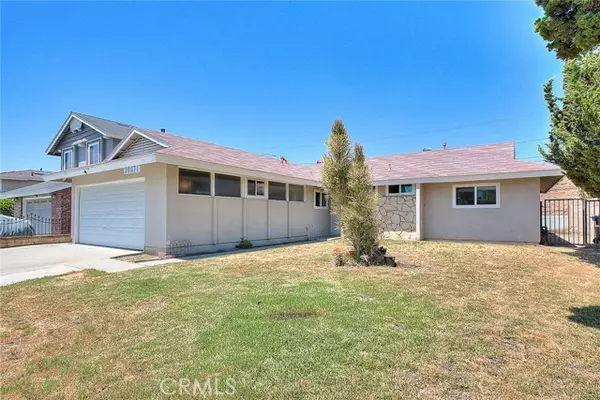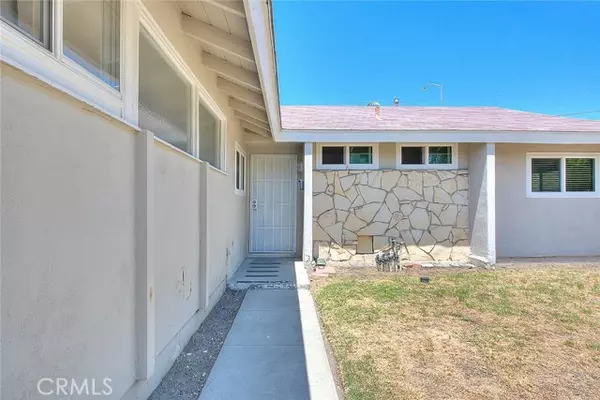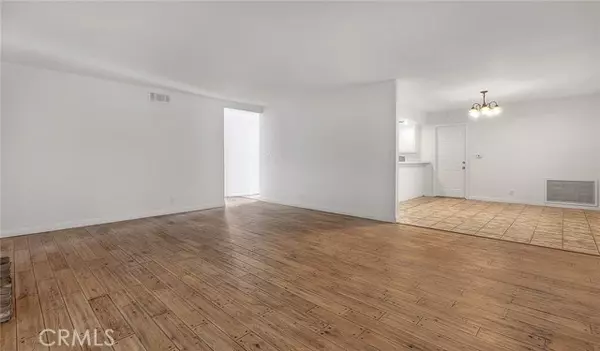$868,000
$882,000
1.6%For more information regarding the value of a property, please contact us for a free consultation.
20471 Flintgate Drive Diamond Bar, CA 91789
3 Beds
2 Baths
1,330 SqFt
Key Details
Sold Price $868,000
Property Type Single Family Home
Sub Type Single Family Residence
Listing Status Sold
Purchase Type For Sale
Square Footage 1,330 sqft
Price per Sqft $652
MLS Listing ID CRTR24163613
Sold Date 11/26/24
Bedrooms 3
Full Baths 2
HOA Y/N No
Year Built 1966
Lot Size 6,516 Sqft
Acres 0.1496
Property Description
Come see this Walnut School District home in beautiful Diamond Bar. Spacious 3 bedrooms and 2 bathrooms along with extra enclosed patio space which is not in the 1330 sf. The patio room is appx 300 additional sf, featuring a tile floor and accessed off of the living room. The home has nice wood-look vinyl laminate and tile flooring along with new neutral interior paint. The primary bedroom boasts a remodeled shower with tiled walls, a pedestal sink, a newer toilet and plumbing and lighting fixtures. Central air and heat, composition shingle roof, newer water heater, and newer dual pane windows. The laundry hookups are in the garage. Nearby public transportation along Colima Ave and Golden Springs Dr. Nearby local shopping and easy freeway access to the 60 and 57 freeways. Walk to the Royal Vista golf course and country club, a 3 minute drive! Walnut Elementary School and Southpoint middle school are both 5 minutes away. Diamond Bar High! Award winning schools are among the best in the state! Diamond Bar's motto is Country Living!
Location
State CA
County Los Angeles
Area Listing
Zoning LCRA
Interior
Interior Features Family Room, Breakfast Nook
Heating Central, Forced Air, Natural Gas
Cooling Central Air
Flooring Laminate, Tile, Vinyl
Fireplaces Type Gas, Living Room, Wood Burning
Fireplace Yes
Appliance Dishwasher, Disposal, Gas Range
Laundry Gas Dryer Hookup, In Garage, Other
Exterior
Exterior Feature Backyard, Back Yard, Front Yard, Sprinklers Front, Other
Garage Spaces 2.0
Pool None
Utilities Available Other Water/Sewer, Sewer Connected, Cable Connected, Natural Gas Connected
View Y/N false
View None
Total Parking Spaces 2
Private Pool false
Building
Lot Description Level, Other
Story 1
Foundation Slab
Sewer Public Sewer
Water Public, Other
Architectural Style Traditional
Level or Stories One Story
New Construction No
Schools
School District Walnut Valley Unified
Others
Tax ID 8762034008
Read Less
Want to know what your home might be worth? Contact us for a FREE valuation!

Our team is ready to help you sell your home for the highest possible price ASAP

© 2024 BEAR, CCAR, bridgeMLS. This information is deemed reliable but not verified or guaranteed. This information is being provided by the Bay East MLS or Contra Costa MLS or bridgeMLS. The listings presented here may or may not be listed by the Broker/Agent operating this website.
Bought with AileenZhang






