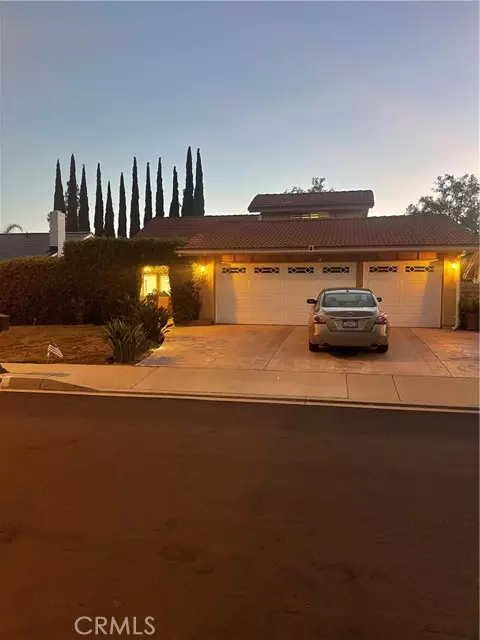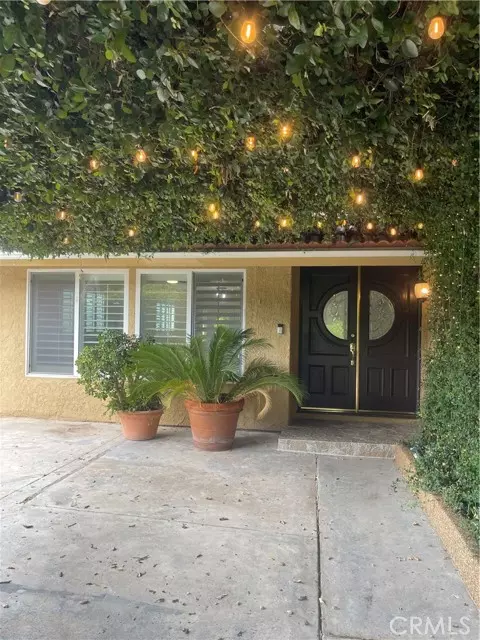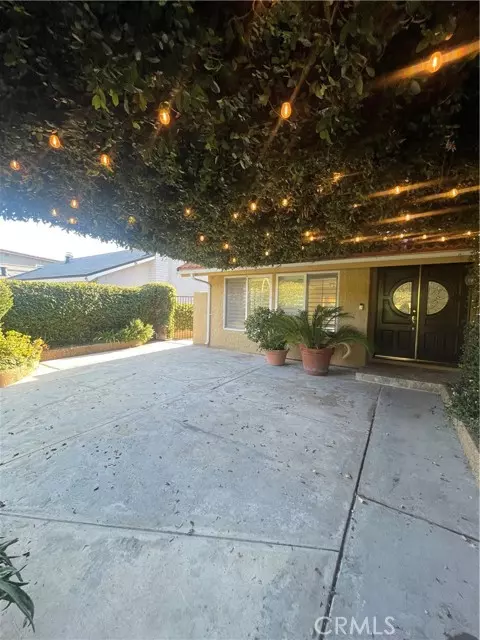$1,425,000
$1,399,000
1.9%For more information regarding the value of a property, please contact us for a free consultation.
5959 Calmfield Avenue Agoura Hills, CA 91301
5 Beds
3 Baths
2,545 SqFt
Key Details
Sold Price $1,425,000
Property Type Single Family Home
Sub Type Single Family Residence
Listing Status Sold
Purchase Type For Sale
Square Footage 2,545 sqft
Price per Sqft $559
MLS Listing ID CRSR24151737
Sold Date 11/26/24
Bedrooms 5
Full Baths 3
HOA Y/N No
Year Built 1978
Lot Size 8,528 Sqft
Acres 0.1958
Property Description
Largest Fountainwood model with many upgrades that make this home extremely desirable. Executive style 5 bedroom home with mountain views & an Ivy lined courtyard that faces Sumac Park. Dramatic spiral staircase. Living room has windows on three walls so lots of natural lighting & opens to the formal dining area. Kitchen is remodeled with light wood cabinetry & a large center island with granite countertops & stainless steel appliances. Family room is an open floor plan that has a fireplace & overlooks the pool & spa. The downstairs bedroom has a separate entrance and can be set up like a studio apartment with a bedroom and small living room area and has direct access to the main house. Four upstairs bedrooms including the master which has a walk in closet and direct access to a large balcony that is almost the width of the house and faces the mountains with sunset views. Three bedrooms share a hallway bath that has been upgraded with a double sink vanity and deep soaking tub shower combo & built in cubbies.Remodeled master bath has a large walk in shower with built in cubbies and dual sink vanity. Flooring recently replaced throughout with a light natural tone laminate planks and tile in all three bathrooms. All the bedrooms have ceiling fans with lights and double paned windows
Location
State CA
County Los Angeles
Area Listing
Zoning AHR1
Interior
Interior Features Family Room, Kitchen/Family Combo, Stone Counters, Kitchen Island, Pantry, Updated Kitchen
Heating Central
Cooling Central Air
Flooring Laminate, Tile
Fireplaces Type Family Room
Fireplace Yes
Window Features Double Pane Windows,Screens
Appliance Dishwasher, Disposal, Gas Range, Microwave, Refrigerator, Self Cleaning Oven, Gas Water Heater
Laundry 220 Volt Outlet, In Garage
Exterior
Exterior Feature Lighting, Other
Garage Spaces 3.0
Pool Gunite, In Ground, Spa
Utilities Available Sewer Connected, Cable Connected, Natural Gas Connected
View Y/N true
View Mountain(s)
Total Parking Spaces 3
Private Pool true
Building
Lot Description Street Light(s)
Story 2
Foundation Slab
Sewer Public Sewer
Water Public
Architectural Style Spanish
Level or Stories Two Story
New Construction No
Schools
School District Las Virgenes Unified
Others
Tax ID 2050019002
Read Less
Want to know what your home might be worth? Contact us for a FREE valuation!

Our team is ready to help you sell your home for the highest possible price ASAP

© 2024 BEAR, CCAR, bridgeMLS. This information is deemed reliable but not verified or guaranteed. This information is being provided by the Bay East MLS or Contra Costa MLS or bridgeMLS. The listings presented here may or may not be listed by the Broker/Agent operating this website.
Bought with OrenOsovski






