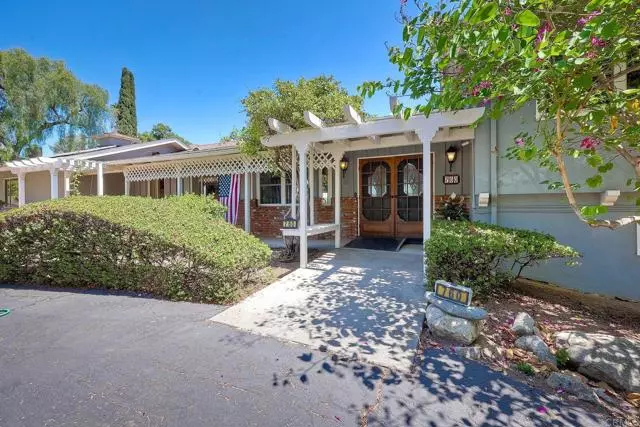$1,150,000
$1,250,000
8.0%For more information regarding the value of a property, please contact us for a free consultation.
760 S Upas St Escondido, CA 92025
4 Beds
3 Baths
3,376 SqFt
Key Details
Sold Price $1,150,000
Property Type Single Family Home
Sub Type Single Family Residence
Listing Status Sold
Purchase Type For Sale
Square Footage 3,376 sqft
Price per Sqft $340
MLS Listing ID CRNDP2407617
Sold Date 11/20/24
Bedrooms 4
Full Baths 3
HOA Y/N No
Year Built 1967
Lot Size 0.831 Acres
Acres 0.831
Property Description
Welcome to you dream home in Escondido! This stunning split-level single-family residence offers the perfect blend of comfort, relaxation and convenience. The main level features a spacious living room with breathtaking mountain views, a cozy family room with a fireplace, formal dining room, a well-appointed kitchen, a casual dining area, and a convenient laundry room leading to the attached garage. The upper level hosts three bedrooms and two bathrooms which include the luxurious main bedroom complete with a large walk-in closet and more of those amazing views. The lower level is perfect for guest or extended family, offering an additional bedroom, extra-large fully ADA- compliant bathroom, another family room with a fireplace, and a versatile bonus room. This level also has a sliding glass door which can be its own separate entrance that opens to a covered patio, where you will find a sports court ready for basketball, pickleball, tennis, and shuffleboard. Set on nearly an acre, the property invites you to stroll through the grounds and pick fresh fruit from the numerous fruit trees. With a two-car garage on the side drive which includes parking for multiple vehicles, and an additional circular driveway leading to front entry, this home is as practical as it is beautiful. Once
Location
State CA
County San Diego
Area Listing
Zoning R-1
Interior
Interior Features Bonus/Plus Room, Den, Family Room
Cooling Central Air
Fireplaces Type Family Room, Other
Fireplace Yes
Appliance Dishwasher, Disposal, Gas Range, Microwave, Range, Refrigerator, Self Cleaning Oven
Laundry Laundry Room, Other, Inside
Exterior
Exterior Feature Garden
Garage Spaces 2.0
Pool None
View Y/N true
View Mountain(s), Panoramic
Handicap Access Other, Grab Bars, Accessible Doors
Total Parking Spaces 12
Private Pool false
Building
Lot Description Landscape Misc
Sewer Public Sewer
Level or Stories Multi/Split
New Construction No
Schools
School District Escondido Union High
Others
Tax ID 2323403600
Read Less
Want to know what your home might be worth? Contact us for a FREE valuation!

Our team is ready to help you sell your home for the highest possible price ASAP

© 2024 BEAR, CCAR, bridgeMLS. This information is deemed reliable but not verified or guaranteed. This information is being provided by the Bay East MLS or Contra Costa MLS or bridgeMLS. The listings presented here may or may not be listed by the Broker/Agent operating this website.
Bought with LoriPatenaude


