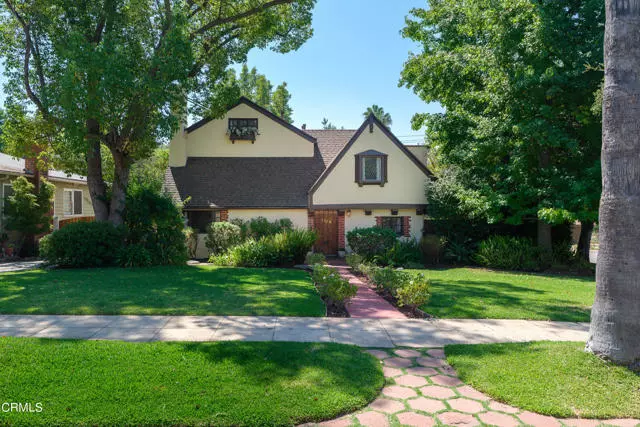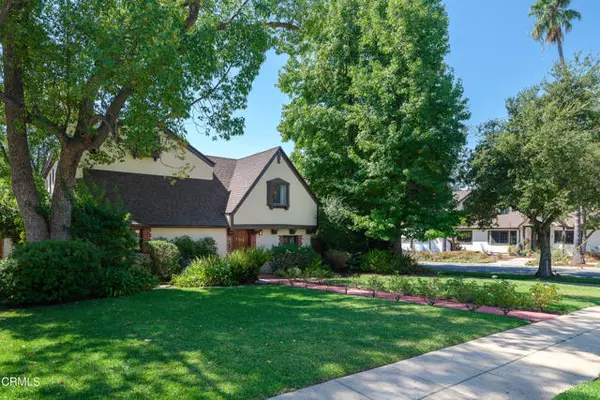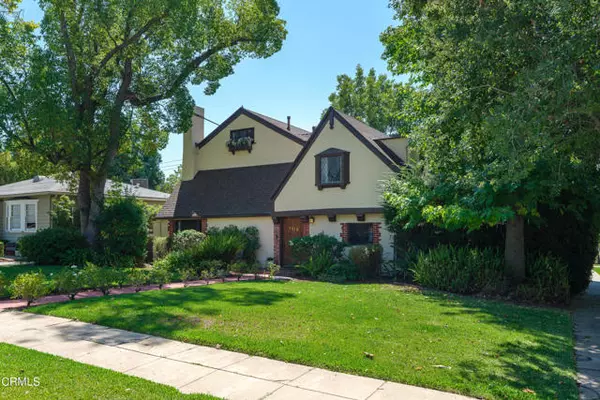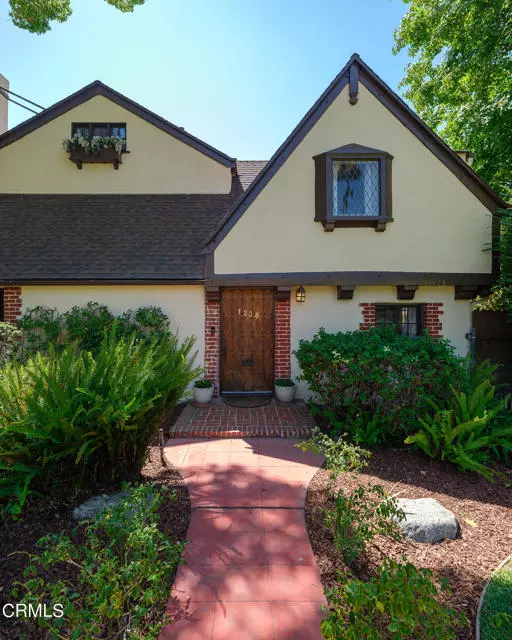$1,912,380
$1,849,000
3.4%For more information regarding the value of a property, please contact us for a free consultation.
1238 E Woodbury Road Pasadena, CA 91104
4 Beds
3 Baths
2,800 SqFt
Key Details
Sold Price $1,912,380
Property Type Single Family Home
Sub Type Single Family Residence
Listing Status Sold
Purchase Type For Sale
Square Footage 2,800 sqft
Price per Sqft $682
MLS Listing ID CRP1-19298
Sold Date 11/25/24
Bedrooms 4
Full Baths 2
Half Baths 2
HOA Y/N No
Year Built 1925
Lot Size 8,690 Sqft
Acres 0.1995
Property Description
Welcome to a beautiful 1925 French Normandy Revival in the sought-after Historic Highlandsarea of Pasadena. The 2,427 SF three bedroom, three bath home, with a bonus 373 SF guest ADU, has beenpainstakingly done to marry the grace of the period with the modern amenities of today. Inaddition, the house was done by a celebrated architect, Wilmer Hershey, who worked withWallace Neff and designed the Santa Barbara Courthouse as well as many prominent propertiesin Beverly Hills, as well as San Clemente. His whimsical style was known to exude a storybookcharm via tall beamed ceilings, custom hardware and specially crafted built-ins. All of which aremasterfully showcased here.Highlights include a renovated kitchen with a chef's peninsula, stainless steel appliances andgranite counters. This adjoins an inviting formal dining room that opens out to a shade dappledpatio that is an entertainer's dream--perfect for dinner and drinks under the starts all set on themanicured 8,690 square foot lot. The upstairs includes three bedrooms, including a spacious,light-filled primary suite that has vaulted ceilings, a spa-like bathroom, a hide-a-way loft, as wellas tree-top views from the private balcony that overlooks the verdant back lawn. Interior featuresto note are rich wood floors, leaded glass w
Location
State CA
County Los Angeles
Area Listing
Interior
Interior Features Kitchen/Family Combo, Stone Counters, Kitchen Island
Heating Central
Cooling Central Air, Other
Flooring Tile, Wood
Fireplaces Type Living Room
Fireplace Yes
Laundry Laundry Room
Exterior
Exterior Feature Other
Garage Spaces 2.0
Pool None
View Y/N true
View Mountain(s), Other
Total Parking Spaces 2
Private Pool false
Building
Lot Description Street Light(s)
Story 2
Sewer Public Sewer
Water Public
Architectural Style Bungalow, Cape Cod, Cottage, Custom, English, Traditional, Tudor, French, See Remarks
Level or Stories Two Story
New Construction No
Others
Tax ID 5849003001
Read Less
Want to know what your home might be worth? Contact us for a FREE valuation!

Our team is ready to help you sell your home for the highest possible price ASAP

© 2024 BEAR, CCAR, bridgeMLS. This information is deemed reliable but not verified or guaranteed. This information is being provided by the Bay East MLS or Contra Costa MLS or bridgeMLS. The listings presented here may or may not be listed by the Broker/Agent operating this website.
Bought with NatalieWycoff






