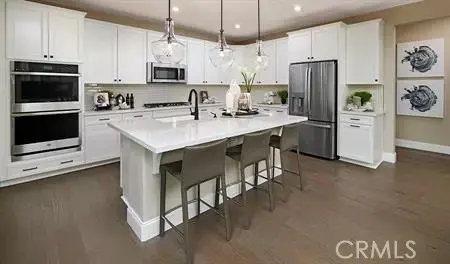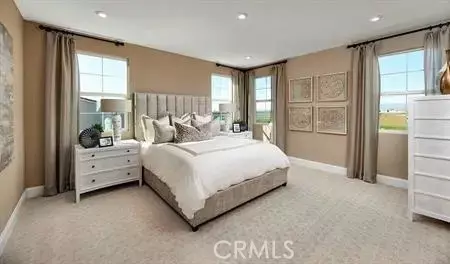$715,885
$715,885
For more information regarding the value of a property, please contact us for a free consultation.
30320 Tetrault Court Menifee, CA 92584
4 Beds
3 Baths
2,970 SqFt
Key Details
Sold Price $715,885
Property Type Single Family Home
Sub Type Single Family Residence
Listing Status Sold
Purchase Type For Sale
Square Footage 2,970 sqft
Price per Sqft $241
MLS Listing ID CREV24117799
Sold Date 11/22/24
Bedrooms 4
Full Baths 3
HOA Fees $180/mo
HOA Y/N Yes
Year Built 2024
Lot Size 6,026 Sqft
Acres 0.1383
Property Description
Presley Plan Lot 51 will be built with an A elevation with a beautiful front porch. As you enter, a grand entry welcomes you. The main floor offers an expansive great room, a beautiful sunroom that lets the light in, and a gourmet kitchen with a walk-in pantry and an immense center island—perfect for meal prep! A convenient first floor study next to a powder room and a spacious 2-car + storage garage completes the first level of the home. This home also features open railing leading up to the second level where you'll find a laundry, a large loft and three inviting bedrooms to include a luxurious owner's suite complete with an expansive walk-in closet and deluxe bath with separate shower and soaking tub.
Location
State CA
County Riverside
Area Listing
Interior
Interior Features Kitchen/Family Combo, Breakfast Bar, Stone Counters, Kitchen Island, Pantry
Heating Central
Cooling Central Air
Flooring Laminate, Tile, Carpet
Fireplaces Type None
Fireplace No
Window Features Double Pane Windows
Appliance Dishwasher, Disposal, Microwave, Tankless Water Heater
Laundry Laundry Room, Other
Exterior
Exterior Feature Backyard, Back Yard, Front Yard, Sprinklers Front
Garage Spaces 2.0
Pool None
View Y/N false
View None
Total Parking Spaces 2
Private Pool false
Building
Lot Description Street Light(s), Storm Drain
Story 2
Foundation Slab
Sewer Public Sewer
Water Public
Level or Stories Two Story
New Construction No
Schools
School District Perris Union High
Others
Tax ID 466470012
Read Less
Want to know what your home might be worth? Contact us for a FREE valuation!

Our team is ready to help you sell your home for the highest possible price ASAP

© 2024 BEAR, CCAR, bridgeMLS. This information is deemed reliable but not verified or guaranteed. This information is being provided by the Bay East MLS or Contra Costa MLS or bridgeMLS. The listings presented here may or may not be listed by the Broker/Agent operating this website.
Bought with LisaForss






