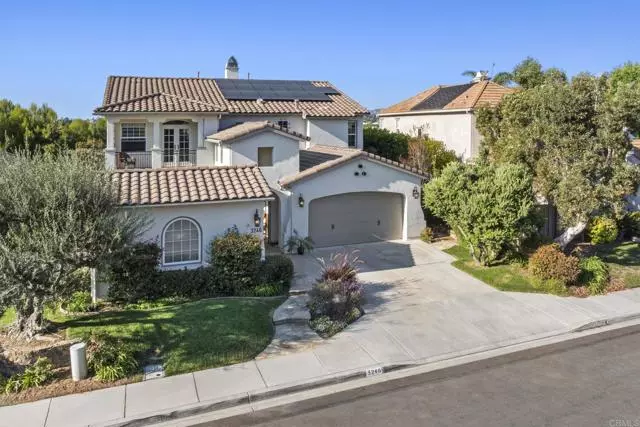$2,450,000
$2,595,000
5.6%For more information regarding the value of a property, please contact us for a free consultation.
3246 Avenida De Sueno Carlsbad, CA 92009
5 Beds
4.5 Baths
4,040 SqFt
Key Details
Sold Price $2,450,000
Property Type Single Family Home
Sub Type Single Family Residence
Listing Status Sold
Purchase Type For Sale
Square Footage 4,040 sqft
Price per Sqft $606
MLS Listing ID CRNDP2409102
Sold Date 11/22/24
Bedrooms 5
Full Baths 4
Half Baths 1
HOA Fees $120/mo
HOA Y/N Yes
Year Built 2003
Lot Size 7,626 Sqft
Acres 0.1751
Property Description
This meticulously maintained view home in the highly desirable neighborhood of Arroyo Vista is on the market for the first time ever. Its 5 bedrooms, 4.5 baths and 4040 sq.ft. are perfect for a large or extended family. As you enter the gated courtyard with slate walkways, you will notice the beautiful fountain off the first floor study. Through the front door you are greeted with engineered hardwood floors throughout the downstairs, soaring ceilings, leaded glass windows, and wrought iron custom railings going up the stairs. A large light and bright kitchen has stainless steel appliances, double ovens, huge island, and butler & walk-in pantry. Kitchen is open to the large family room with a custom built in and fireplace. The first floor offers a bedroom with full en suite bath perfect for guests or in-laws. At the top of the stairs you enter the oversized primary bedroom suite that runs the whole length of the back of the house with double vanity, double shower, large soaking tub and two walk-in closets. The balance of the upstairs is a secondary living room, 3 additional bedrooms, one en suite and 2 bedrooms that are accommodated with a Jack & Jill bath. The backyard is an entertainer's dream with beautiful views to the north, a covered patio area, built-in barbecue, raised gar
Location
State CA
County San Diego
Area Listing
Zoning R1
Interior
Interior Features Family Room, Kitchen/Family Combo, Stone Counters, Kitchen Island, Pantry, Updated Kitchen
Heating Forced Air, Central
Cooling Central Air
Flooring Carpet, Wood
Fireplaces Type Family Room, Living Room
Fireplace Yes
Appliance Dishwasher, Double Oven, Disposal, Gas Range, Microwave, Refrigerator, Gas Water Heater
Laundry Dryer, Laundry Room, Washer
Exterior
Exterior Feature Backyard, Back Yard, Front Yard, Other
Garage Spaces 3.0
Pool Spa, None
View Y/N true
View Greenbelt, Hills, Panoramic, Other
Total Parking Spaces 3
Private Pool false
Building
Lot Description Level, Other, Landscape Misc
Story 2
Sewer Public Sewer
Level or Stories Two Story
New Construction No
Schools
School District San Dieguito Union High
Others
Tax ID 2646102900
Read Less
Want to know what your home might be worth? Contact us for a FREE valuation!

Our team is ready to help you sell your home for the highest possible price ASAP

© 2024 BEAR, CCAR, bridgeMLS. This information is deemed reliable but not verified or guaranteed. This information is being provided by the Bay East MLS or Contra Costa MLS or bridgeMLS. The listings presented here may or may not be listed by the Broker/Agent operating this website.
Bought with KevinSilberman


