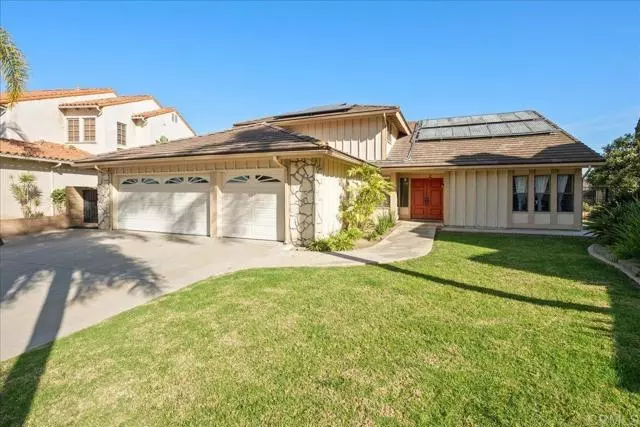$1,900,000
$1,850,000
2.7%For more information regarding the value of a property, please contact us for a free consultation.
3202 Fosca Street Carlsbad, CA 92009
5 Beds
3 Baths
3,176 SqFt
Key Details
Sold Price $1,900,000
Property Type Single Family Home
Sub Type Single Family Residence
Listing Status Sold
Purchase Type For Sale
Square Footage 3,176 sqft
Price per Sqft $598
MLS Listing ID CRNDP2409379
Sold Date 11/21/24
Bedrooms 5
Full Baths 3
HOA Y/N No
Year Built 1978
Property Description
Welcome to 3202 Fosca St, a treasure nestled at the end of a tranquil cul-de-sac in the highly sought-after La Costa neighborhood of Carlsbad. Lovingly maintained, this cherished home sits on over half an acre of stunning land, offering endless potential. Step inside this spacious residence, where thoughtful design elements shine, including wood-paneled ceilings and a cozy sunken living room. The flexible layout features a downstairs bedroom or office with a full Jack and Jill bathroom, perfect for guests or multi-generational living. At the heart of the home is an inviting kitchen and dining area that opens seamlessly to the expansive backyard—an entertainer’s dream with a large concrete patio and grass area. The kitchen boasts an oversized built-in KitchenAid fridge and a large peninsula, ideal for hosting gatherings while enjoying the breathtaking views of Carlsbad’s iconic open canyons. Upstairs, you'll find four generously sized bedrooms, including an oversized primary suite that serves as a peaceful retreat. Complete with a fireplace, an expansive bathroom, a walk-in closet, a soaking tub, and a private shower room, this suite is the perfect space to unwind and relax. Outside, the backyard offers a private sanctuary, complete with fruit trees and above-ground planter
Location
State CA
County San Diego
Area Listing
Zoning R-1:
Interior
Interior Features Family Room, Office
Cooling None
Flooring Laminate, Carpet
Fireplaces Type Family Room
Fireplace Yes
Laundry Inside
Exterior
Garage Spaces 3.0
Pool In Ground
View Y/N true
View Canyon, Valley
Total Parking Spaces 6
Private Pool true
Building
Lot Description Street Light(s), Storm Drain
Story 2
Foundation Concrete Perimeter
Sewer Public Sewer
Level or Stories Two Story
New Construction No
Schools
School District San Dieguito Union High
Others
Tax ID 2232211100
Read Less
Want to know what your home might be worth? Contact us for a FREE valuation!

Our team is ready to help you sell your home for the highest possible price ASAP

© 2024 BEAR, CCAR, bridgeMLS. This information is deemed reliable but not verified or guaranteed. This information is being provided by the Bay East MLS or Contra Costa MLS or bridgeMLS. The listings presented here may or may not be listed by the Broker/Agent operating this website.
Bought with CarinMolin


