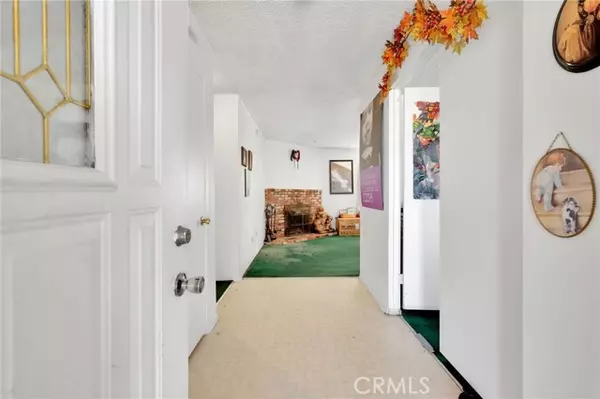$315,000
$299,999
5.0%For more information regarding the value of a property, please contact us for a free consultation.
40265 Ronar Street Palmdale, CA 93591
3 Beds
2 Baths
1,762 SqFt
Key Details
Sold Price $315,000
Property Type Single Family Home
Sub Type Single Family Residence
Listing Status Sold
Purchase Type For Sale
Square Footage 1,762 sqft
Price per Sqft $178
MLS Listing ID CRSR24199557
Sold Date 11/20/24
Bedrooms 3
Full Baths 2
HOA Y/N No
Year Built 1989
Lot Size 0.501 Acres
Acres 0.5005
Property Description
Welcome to this charming 3-bedroom and 2-bathroom home. Spread across 1,762 SQ. FT living area and 21,796 sqft lot size. Nestle in Lake Los Angeles, near Palmdale, Lancaster's downtown area. This property offers an ideal opportunity for those dreaming of space, this is a blank canvas for your renovation ideas, with spacious rooms, a flexible floor plan, and a generous yard that is perfect for possible expansion, or creating your outdoor oasis with potential access for big toys, boat, RV possibilities are endless. The kitchen is ready for a makeover, offering ample space and easy access to the 2-car garage and laundry area. The dedicated dining area offers sliding doors giving you a view of the backyard and nature and giving you natural light. The spacious living room offers a brick gas fireplace for those cold days and large windows that allow natural light into the room. Next to the living room, you will find a den room that could be your home office or a playroom. The hallway will lead you to the first bathroom with a shower, next, is the main room and its bathroom, featuring 2 closets with ample space and sliding doors giving you a view of the backyard. The main bathroom features a dual sink, shower, and plenty of cabinet storage. Adjacent, you will find the other 2 rooms each
Location
State CA
County Los Angeles
Area Listing
Zoning LCRA
Interior
Interior Features Den, Family Room, Tile Counters, Pantry
Heating Central
Cooling Ceiling Fan(s), Central Air, Wall/Window Unit(s)
Flooring Laminate, Vinyl, Carpet
Fireplaces Type Den, Gas, Gas Starter, Living Room, Other, Kitchen
Fireplace Yes
Window Features Screens
Appliance Dishwasher, Refrigerator
Laundry Other, Inside
Exterior
Exterior Feature Front Yard
Garage Spaces 2.0
Pool None
Utilities Available Other Water/Sewer, Cable Available, Natural Gas Available
View Y/N true
View Mountain(s), Other
Handicap Access Other
Total Parking Spaces 2
Private Pool false
Building
Lot Description Level, Other
Story 1
Foundation Slab
Water Public, Other
Architectural Style Ranch
Level or Stories One Story
New Construction No
Schools
School District Los Angeles Unified
Others
Tax ID 3073015020
Read Less
Want to know what your home might be worth? Contact us for a FREE valuation!

Our team is ready to help you sell your home for the highest possible price ASAP

© 2024 BEAR, CCAR, bridgeMLS. This information is deemed reliable but not verified or guaranteed. This information is being provided by the Bay East MLS or Contra Costa MLS or bridgeMLS. The listings presented here may or may not be listed by the Broker/Agent operating this website.
Bought with AmyPeralta






