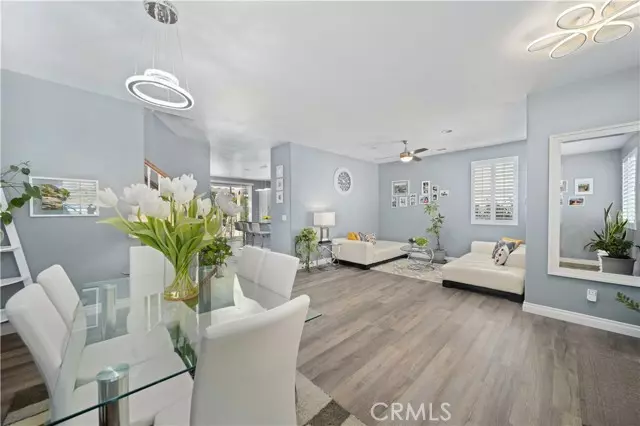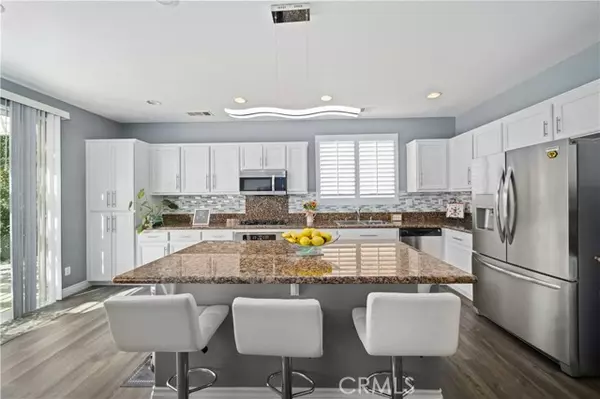$650,000
$649,999
For more information regarding the value of a property, please contact us for a free consultation.
2312 Foxtail Drive Palmdale, CA 93551
5 Beds
3 Baths
2,775 SqFt
Key Details
Sold Price $650,000
Property Type Single Family Home
Sub Type Single Family Residence
Listing Status Sold
Purchase Type For Sale
Square Footage 2,775 sqft
Price per Sqft $234
MLS Listing ID CRSR24180884
Sold Date 11/15/24
Bedrooms 5
Full Baths 3
HOA Y/N No
Year Built 2006
Lot Size 7,003 Sqft
Acres 0.1608
Property Description
This Beautiful Spacious Five Bedroom Three Bath Home Is a Must See! This home features many SMART programable features from the camera doorbell, keyless door entry, thermostats, Wi-Fi, garage door opener and sprinkler system. Just have ALEXA take care of it for you! Enter this beautiful home with new laminate flooring downstairs, inviting paint pallet, new lighting, ceiling fans throughout and white window shutters downstairs to add a bright inviting feel. The kitchen has been updated with satin white painted cabinets, new hardware, new back splash, granite counter tops, new kitchen sink and faucet along with stainless steel appliances. The family room sits right off the kitchen and has a gas fireplace with fresh paint and new tile to tie in to the kitchen backsplash. The downstairs bathroom has been updated with new tile flooring, new vanity with sink, granite countertop, newer hardware, Moen showerhead and sits right next to a downstairs bedroom convenient for your overnight guests. Upstairs has been painted to continue the light airy feel and has a large loft area, four more bedrooms, laminate flooring, new screens throughout the home, vertical blinds to all upstairs windows, laundry room, and two full bathrooms. The hallway bathroom has been updated with newer hardware, new l
Location
State CA
County Los Angeles
Area Listing
Zoning PDR1
Interior
Interior Features Family Room, Kitchen/Family Combo, Stone Counters, Kitchen Island, Updated Kitchen
Heating Central, Fireplace(s)
Cooling Ceiling Fan(s), Central Air
Flooring Laminate, Tile
Fireplaces Type Family Room, Gas
Fireplace Yes
Window Features Screens
Appliance Dishwasher, Disposal, Gas Range, Microwave, Range, Refrigerator, Gas Water Heater
Laundry Gas Dryer Hookup, Other, Upper Level
Exterior
Exterior Feature Backyard, Back Yard, Front Yard, Sprinklers Automatic, Other
Garage Spaces 2.0
Pool None
Utilities Available Sewer Connected, Natural Gas Connected
View Y/N true
View Other
Handicap Access None
Total Parking Spaces 2
Private Pool false
Building
Lot Description Other, Street Light(s), Landscape Misc
Story 2
Foundation Slab
Sewer Public Sewer
Water Public
Architectural Style Traditional
Level or Stories Two Story
New Construction No
Schools
School District Antelope Valley Union High
Others
Tax ID 3003099076
Read Less
Want to know what your home might be worth? Contact us for a FREE valuation!

Our team is ready to help you sell your home for the highest possible price ASAP

© 2024 BEAR, CCAR, bridgeMLS. This information is deemed reliable but not verified or guaranteed. This information is being provided by the Bay East MLS or Contra Costa MLS or bridgeMLS. The listings presented here may or may not be listed by the Broker/Agent operating this website.
Bought with BaldevGill






