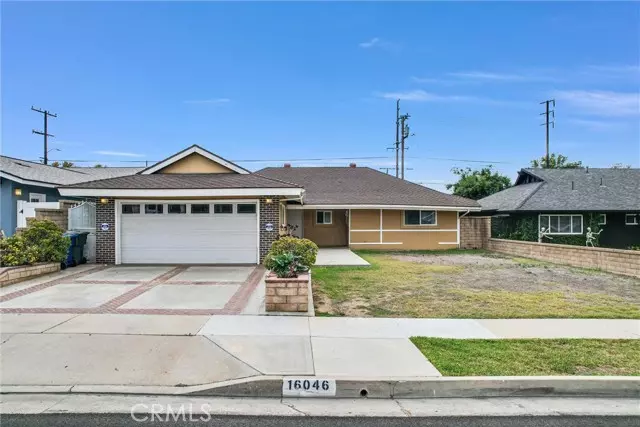$865,000
$850,000
1.8%For more information regarding the value of a property, please contact us for a free consultation.
16046 Placid Drive Whittier, CA 90604
3 Beds
2 Baths
1,483 SqFt
Key Details
Sold Price $865,000
Property Type Single Family Home
Sub Type Single Family Residence
Listing Status Sold
Purchase Type For Sale
Square Footage 1,483 sqft
Price per Sqft $583
MLS Listing ID CROC24216512
Sold Date 11/20/24
Bedrooms 3
Full Baths 2
HOA Y/N No
Year Built 1962
Lot Size 6,426 Sqft
Acres 0.1475
Property Description
Updated single-family residence in the southeast area of Whittier, bordering La Mirada. This inviting home boasts 1,483 square feet of living space on a generous 6,426-square-foot lot, featuring 3 bedrooms and 2 bathrooms—perfect for families or those looking for extra room to grow. As you step inside, you’ll be greeted by a light and bright spacious floor plan. The tiled flooring, gas fireplace, recessed lighting, and dual-pane windows create a warm and inviting atmosphere throughout the home. The living room flows into the dining area and an open-concept kitchen with an island, making it ideal for entertaining. The kitchen showcases new wood cabinets including wall pantry for plenty of storage space, white quartz countertops, and new stainless steel appliances. It’s the perfect space to whip up your favorite meals while staying connected with family and friends. Retreat to the primary bedroom, which features its own private bath complete with newer tile and a walk-in shower. The other two bedrooms offer comfortable carpeting, large closets with mirrored doors, and plenty of natural light. The guest bathroom features dual vanities and tub shower combo. Step outside to the expansive backyard, which is perfect for entertaining or relaxing. The low-maintenance yard includes a
Location
State CA
County Los Angeles
Area Listing
Zoning LCRA
Interior
Interior Features Stone Counters, Kitchen Island, Updated Kitchen
Heating Central
Cooling None
Flooring Tile, Vinyl, Carpet
Fireplaces Type Living Room
Fireplace Yes
Window Features Double Pane Windows
Appliance Dishwasher, Gas Range
Laundry In Garage
Exterior
Exterior Feature Backyard, Back Yard, Other
Garage Spaces 2.0
Pool None
Utilities Available Sewer Connected, Cable Connected, Natural Gas Connected
View Y/N false
View None
Total Parking Spaces 4
Private Pool false
Building
Lot Description Street Light(s)
Story 1
Foundation Slab
Sewer Public Sewer
Water Public
Level or Stories One Story
New Construction No
Schools
School District Fullerton Joint Union High
Others
Tax ID 8035015003
Read Less
Want to know what your home might be worth? Contact us for a FREE valuation!

Our team is ready to help you sell your home for the highest possible price ASAP

© 2024 BEAR, CCAR, bridgeMLS. This information is deemed reliable but not verified or guaranteed. This information is being provided by the Bay East MLS or Contra Costa MLS or bridgeMLS. The listings presented here may or may not be listed by the Broker/Agent operating this website.
Bought with BlancaQuinones


