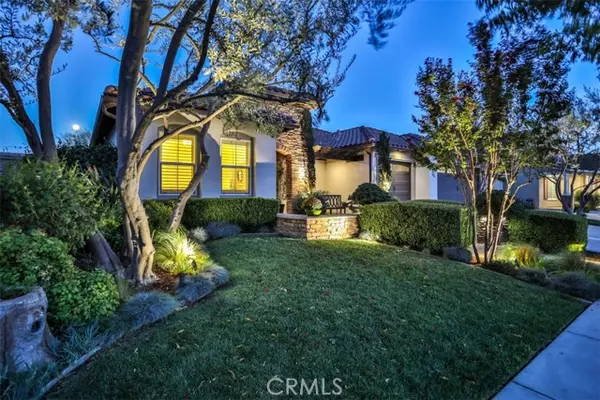$1,210,000
$1,195,000
1.3%For more information regarding the value of a property, please contact us for a free consultation.
7192 Sheffield Street Eastvale, CA 92880
4 Beds
2.5 Baths
2,960 SqFt
Key Details
Sold Price $1,210,000
Property Type Single Family Home
Sub Type Single Family Residence
Listing Status Sold
Purchase Type For Sale
Square Footage 2,960 sqft
Price per Sqft $408
MLS Listing ID CRIG24197771
Sold Date 11/18/24
Bedrooms 4
Full Baths 2
Half Baths 1
HOA Fees $52/mo
HOA Y/N Yes
Year Built 2009
Lot Size 7,405 Sqft
Acres 0.17
Property Description
This beautiful Mediterranean home is a must-see, featuring extensive upgrades and meticulous attention to detail. Pride of ownership is evident in every space, from the lush landscape design that provides privacy to the stunning outdoor oasis. The backyard boasts a spool (pool & spa), water and fire features, a large open-beam patio, pergolas, a massive outdoor fireplace, and an outdoor island complete with a smoker and BBQ. Extensive use of pavers and travertine, along with olive, fig and grape trees, create a picturesque setting. This home includes owned solar panels for comfort and efficiency, wood shutters throughout, ceiling fans, upgraded lighting, a surround sound system, and a security system with exterior cameras. All the bedrooms are on the main level, with only the loft/theatre room upstairs. The kitchen offers a walk-in pantry, newer kitchen appliances and the living areas feature engineered hardwood floors, upgraded carpet and a custom fireplace in the great room. Newer, high efficiency, quiet A/C units ensure comfort, while the second floor is home to a custom theater with an electric fireplace, separate A/C, a state-of-the-art sound system, reclining theater seats for eight, and noise-reducing walls. Adjacent to the theater is also an office space, ideal for remote
Location
State CA
County Riverside
Area Listing
Zoning R-1
Interior
Interior Features Kitchen/Family Combo, Media, Stone Counters, Kitchen Island, Updated Kitchen, Energy Star Windows Doors
Heating Forced Air, Central
Cooling Central Air
Flooring Wood
Fireplaces Type Family Room, Other
Fireplace Yes
Appliance Dishwasher, Disposal, Gas Range, Microwave, Refrigerator
Laundry Gas Dryer Hookup
Exterior
Exterior Feature Sprinklers Back, Sprinklers Front, Other
Garage Spaces 3.0
Pool In Ground, Spa
Utilities Available Sewer Connected, Cable Available, Natural Gas Connected
View Y/N false
View None
Total Parking Spaces 3
Private Pool true
Building
Story 2
Sewer Public Sewer
Architectural Style Mediterranean
Level or Stories Two Story
New Construction No
Schools
School District Riverside Unified
Others
Tax ID 144772009
Read Less
Want to know what your home might be worth? Contact us for a FREE valuation!

Our team is ready to help you sell your home for the highest possible price ASAP

© 2024 BEAR, CCAR, bridgeMLS. This information is deemed reliable but not verified or guaranteed. This information is being provided by the Bay East MLS or Contra Costa MLS or bridgeMLS. The listings presented here may or may not be listed by the Broker/Agent operating this website.
Bought with BrendaPena






