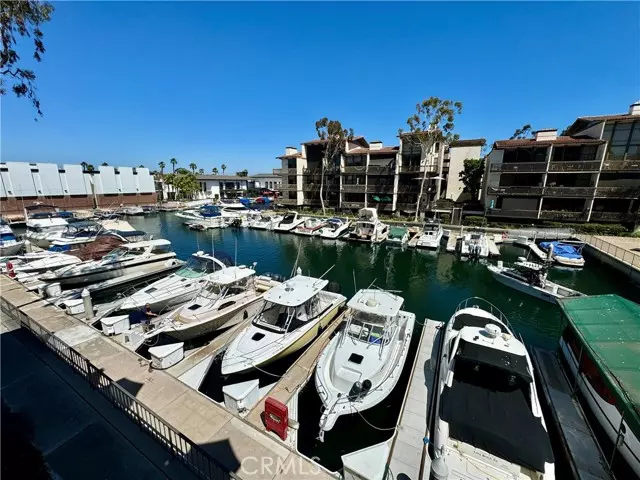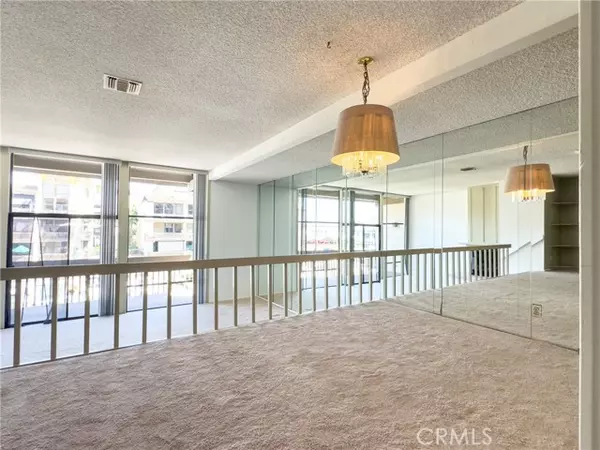$727,500
$759,000
4.2%For more information regarding the value of a property, please contact us for a free consultation.
8222 Marina Pacifica Drive Long Beach, CA 90803
1 Bed
1.5 Baths
1,171 SqFt
Key Details
Sold Price $727,500
Property Type Condo
Sub Type Condominium
Listing Status Sold
Purchase Type For Sale
Square Footage 1,171 sqft
Price per Sqft $621
MLS Listing ID CRPW24133870
Sold Date 11/18/24
Bedrooms 1
Full Baths 1
Half Baths 1
HOA Fees $665/mo
HOA Y/N Yes
Year Built 1974
Lot Size 22.477 Acres
Acres 22.4767
Property Description
Welcome to waterfront resort-style living at Marina Pacifica! This second-floor condo is situated at the corner of Key 5, offering immaculate Marina views from the balcony. The "One Bedroom & Den" floor plan offers the ultimate use of space, so you'll enjoy an extra wide living/den area and an extra half bath! While this unit boasts upgrades such as a high-end induction range, much of the original charm has been preserved. This is a great blank slate that you'll surely make your own! Marina Pacifica is a 24-hour guard-gated community with 6 pools/spas, a fitness center, clubhouse, and 18 acres of manicured landscaping. Shops, restaurants, and the AMC theater are a short walk over the footbridge, while the new 2ND & PCH shopping center is just across the street. Marina Pacifica is highly walkable and Seal Beach, Naples Island. and Belmont Shore are a quick bike ride away! 8222 Marina Pacifica Dr N comes with two underground parking spots. Monthly Association dues are $665.00 and $167.91.
Location
State CA
County Los Angeles
Area Listing
Zoning LBPD
Interior
Interior Features Den, Breakfast Bar, Tile Counters
Heating Forced Air, Central
Cooling Central Air, Other
Flooring Tile, Carpet
Fireplaces Type Gas, Living Room
Fireplace Yes
Appliance Dishwasher, Electric Range, Disposal, Range, Refrigerator, Electric Water Heater
Laundry 220 Volt Outlet, Laundry Room, Other, Electric, Inside
Exterior
Exterior Feature Other
Garage Spaces 2.0
Pool Gas Heat, Gunite, In Ground, Spa
Utilities Available Sewer Connected, Cable Available, Natural Gas Available
View Y/N true
View Marina, Water
Handicap Access Other
Total Parking Spaces 2
Private Pool false
Building
Lot Description Street Light(s), Storm Drain
Sewer Public Sewer
Water Public
Architectural Style Contemporary
Level or Stories Three or More Stories
New Construction No
Schools
School District Long Beach Unified
Others
Tax ID 7242018045
Read Less
Want to know what your home might be worth? Contact us for a FREE valuation!

Our team is ready to help you sell your home for the highest possible price ASAP

© 2024 BEAR, CCAR, bridgeMLS. This information is deemed reliable but not verified or guaranteed. This information is being provided by the Bay East MLS or Contra Costa MLS or bridgeMLS. The listings presented here may or may not be listed by the Broker/Agent operating this website.
Bought with MarkWasilow






