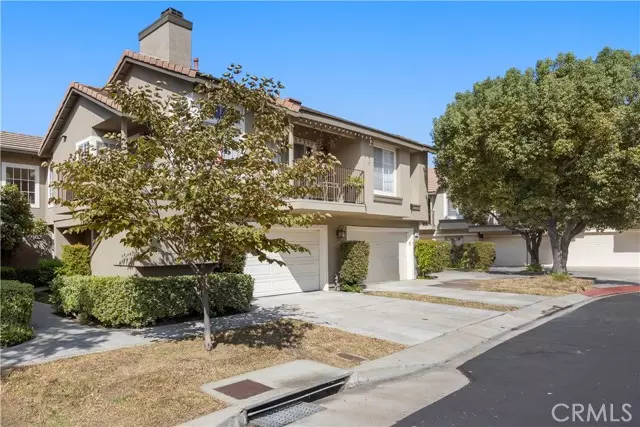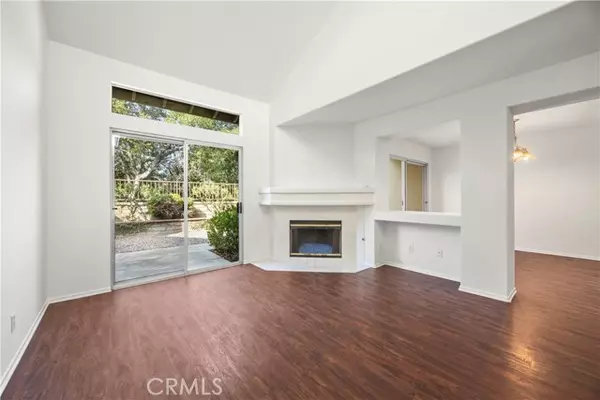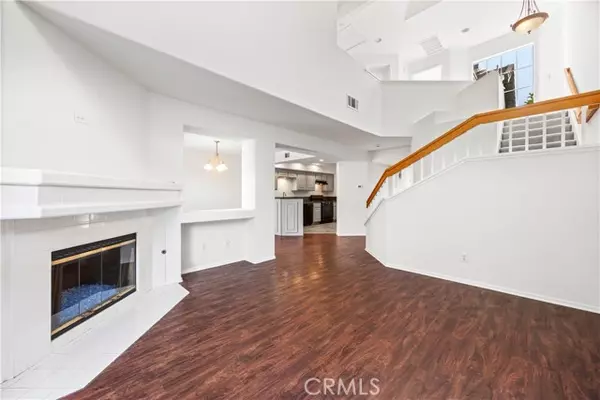$809,000
$819,000
1.2%For more information regarding the value of a property, please contact us for a free consultation.
625 S Glenhurst Drive Anaheim, CA 92808
2 Beds
2 Baths
1,374 SqFt
Key Details
Sold Price $809,000
Property Type Townhouse
Sub Type Townhouse
Listing Status Sold
Purchase Type For Sale
Square Footage 1,374 sqft
Price per Sqft $588
MLS Listing ID CRPW24197831
Sold Date 11/18/24
Bedrooms 2
Full Baths 1
Half Baths 2
HOA Fees $272/mo
HOA Y/N Yes
Year Built 1990
Property Description
Beautiful Upgraded Laurelwood Townhome WITH A VIEW! This floorplan is rarely on the market. 2 Bedroom and 2.5 Bath with 1374 sqft. Each bedroom has it's own bathroom. So spacious and bright. Tons of windows letting all of the natural light in. Unbelievable open floorplan with 2 story ceilings. Downstairs has beautiful laminate flooring in entry, living room and dining area. The kitchen is huge with gorgeous granite counters, upgraded cabinets, tile floors, recessed lighting and a black granite sink that really sets off the color in the counters. Freshly painted throughout. All bathrooms upgraded with granite on the vanities. Large Living Room with high ceilings, cozy fireplace, and sliding door looking out the the patio. Dining area off Kitchen is very spacious with a sliding door out to the patio. Inside laundry room with full size hookups. All bedrooms are upstairs. The master bedroom is oversized with a mirror wall closet, ceiling fan and beautiful view. Master bath has 2 sinks, large soaking tub/shower and private toilet area. The second bedroom also has its own attached bathroom with a 3/4 shower. SO MUCH SPACE! 2 car attached garage with built in cabinets. This unit has it's own driveway for extra parking. The view off the patio is so peaceful. Perfect for entertaining. Nob
Location
State CA
County Orange
Area Listing
Interior
Interior Features Dining Ell, Kitchen/Family Combo, Stone Counters, Updated Kitchen
Heating Forced Air
Cooling Ceiling Fan(s), Central Air
Fireplaces Type Gas, Gas Starter, Living Room
Fireplace Yes
Window Features Screens,Skylight(s)
Appliance Dishwasher, Disposal, Gas Range, Free-Standing Range, Gas Water Heater
Laundry Dryer, Laundry Room, Inside, Washer, Other
Exterior
Exterior Feature Other
Garage Spaces 2.0
Pool Spa
Utilities Available Sewer Connected, Natural Gas Connected
View Y/N true
View Trees/Woods
Total Parking Spaces 2
Private Pool false
Building
Lot Description Street Light(s)
Story 2
Foundation Slab
Sewer Public Sewer
Water Public
Architectural Style Contemporary
Level or Stories Two Story
New Construction No
Schools
School District Orange Unified
Others
Tax ID 93026071
Read Less
Want to know what your home might be worth? Contact us for a FREE valuation!

Our team is ready to help you sell your home for the highest possible price ASAP

© 2024 BEAR, CCAR, bridgeMLS. This information is deemed reliable but not verified or guaranteed. This information is being provided by the Bay East MLS or Contra Costa MLS or bridgeMLS. The listings presented here may or may not be listed by the Broker/Agent operating this website.
Bought with SamGhaemi






