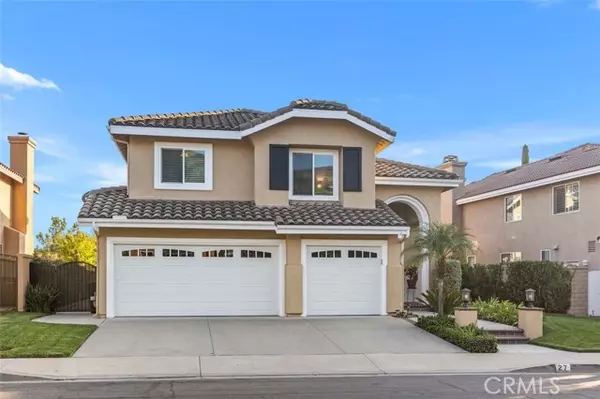$1,650,000
$1,599,900
3.1%For more information regarding the value of a property, please contact us for a free consultation.
27 La Perla Lake Forest (el Toro), CA 92610
4 Beds
2.5 Baths
2,359 SqFt
Key Details
Sold Price $1,650,000
Property Type Single Family Home
Sub Type Single Family Residence
Listing Status Sold
Purchase Type For Sale
Square Footage 2,359 sqft
Price per Sqft $699
MLS Listing ID CROC24203420
Sold Date 11/18/24
Bedrooms 4
Full Baths 2
Half Baths 1
HOA Fees $104/mo
HOA Y/N Yes
Year Built 1992
Lot Size 6,050 Sqft
Acres 0.1389
Property Description
Stop looking! You won't find anything comparable in Irvine at this price. Live the Southern California lifestyle you've dreamed of in the enchanting community of Foothill Ranch, surrounded by picturesque rolling hills. This premier location and oversized resort-style backyard—with a sparkling pool, spa, fire pit, bar, BBQ, and covered patio area perfect for outdoor dining—will take your breath away. The stunning pool home offers charming curb appeal in the highly sought-after "San Lucas Tract," showcasing exceptional craftsmanship & spacious living areas, creating an airy and inviting ambiance throughout this spectacular home. Just minutes from the Irvine Spectrum, this entertainer's dream home is on a sprawling 6,050 sqft view lot featuring 4 spacious bedrooms, 2.5 baths, and a 3-car garage with 2,359 sqft of comfortable living space for everyone. This move-in ready home offers a grand entrance with soaring two-story ceilings & expansive casement windows illuminating the formal living room with natural light. The heart of this home is the chef's dream kitchen adorned with top-of-the-line stainless steel appliances, expansive granite countertops, a custom backsplash & hood, custom cabinetry, a walk-in pantry, a center island, & a casual dining area. The adjoining family room
Location
State CA
County Orange
Area Listing
Zoning R1
Interior
Interior Features Family Room, Kitchen/Family Combo, Breakfast Nook, Stone Counters, Kitchen Island, Pantry, Updated Kitchen
Heating Forced Air, Natural Gas, Central
Cooling Ceiling Fan(s), Central Air, Other
Flooring Tile, Vinyl, Carpet
Fireplaces Type Family Room, Gas, Gas Starter
Fireplace Yes
Window Features Double Pane Windows,Screens
Appliance Dishwasher, Disposal, Gas Range, Microwave, Range, Gas Water Heater
Laundry Laundry Room, Other, Inside
Exterior
Exterior Feature Backyard, Back Yard, Front Yard, Sprinklers Automatic, Sprinklers Back, Sprinklers Front, Sprinklers Side, Other
Garage Spaces 3.0
Pool Gas Heat, Gunite, Spa
Utilities Available Sewer Connected, Cable Available, Natural Gas Connected
View Y/N true
View City Lights, Hills, Panoramic
Handicap Access None
Total Parking Spaces 6
Private Pool true
Building
Lot Description Other, Street Light(s), Landscape Misc, Storm Drain
Story 2
Foundation Slab
Sewer Public Sewer
Water Public
Architectural Style Traditional
Level or Stories Two Story
New Construction No
Schools
School District Saddleback Valley Unified
Others
Tax ID 60108208
Read Less
Want to know what your home might be worth? Contact us for a FREE valuation!

Our team is ready to help you sell your home for the highest possible price ASAP

© 2024 BEAR, CCAR, bridgeMLS. This information is deemed reliable but not verified or guaranteed. This information is being provided by the Bay East MLS or Contra Costa MLS or bridgeMLS. The listings presented here may or may not be listed by the Broker/Agent operating this website.
Bought with SherriLex






