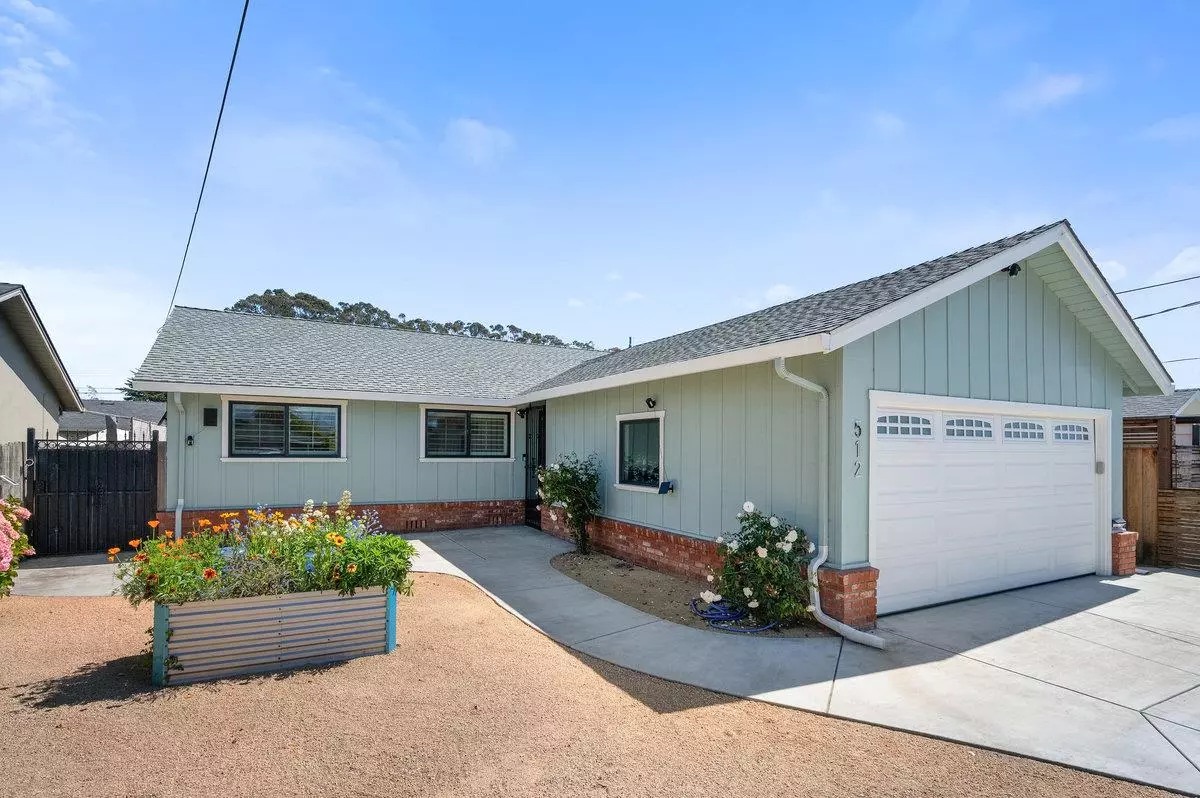$1,326,000
$1,378,000
3.8%For more information regarding the value of a property, please contact us for a free consultation.
512 Metzgar Street Half Moon Bay, CA 94019
3 Beds
2 Baths
1,200 SqFt
Key Details
Sold Price $1,326,000
Property Type Single Family Home
Sub Type Single Family Residence
Listing Status Sold
Purchase Type For Sale
Square Footage 1,200 sqft
Price per Sqft $1,105
MLS Listing ID ML81969092
Sold Date 11/18/24
Bedrooms 3
Full Baths 2
HOA Y/N No
Year Built 1963
Lot Size 5,565 Sqft
Acres 0.1278
Property Description
Spectacular new listing - incredible neighborhood! Welcome to 512 Metzgar St - a beautifully remodeled home within "walking distance" of Pacific Ocean beaches and Half Moon Bay's highly trendy downtown shopping / dining district! Upgraded and polished to near perfection, this is one home you will not want to miss! Featuring an open-concept floor plan, an outstanding - remodeled kitchen (with high end commercial style appliances and Quartz Counters), 2 artistically remodeled bathrooms, 3 generous bedrooms (including a spacious primary suite / ensuite bathroom), gleaming wood-style flooring, recessed lighting, dual pane windows, wonderful natural light and much more! Both the front and the rear yards have been thoughtfully surrounded by fencing and are landscaped with minimal maintenance in mind - leaving plenty of space for the gardening enthusiast to shine! Other special features include Tesla Solar Panels, a Tesla Car Charging System, a Tankless Water Heater and more! Not to be missed, wonderful hiking trails, horse back riding, water sports, and numerous other amenities are all close at hand. If you've been seeking a truly extraordinary lifestyle, look no more... Welcome to 512 Metzgar Street in beautiful Half Moon Bay
Location
State CA
County San Mateo
Area Listing
Zoning R100
Interior
Interior Features Dining Area
Heating Forced Air
Cooling None
Fireplaces Type Living Room
Fireplace Yes
Window Features Double Pane Windows
Appliance Dishwasher, Disposal
Laundry In Garage
Exterior
Garage Spaces 2.0
Private Pool false
Building
Lot Description Level
Story 1
Sewer Public Sewer
Water Public
Architectural Style Ranch
Level or Stories One Story
New Construction No
Schools
School District Cabrillo Unified
Others
Tax ID 064261350
Read Less
Want to know what your home might be worth? Contact us for a FREE valuation!

Our team is ready to help you sell your home for the highest possible price ASAP

© 2024 BEAR, CCAR, bridgeMLS. This information is deemed reliable but not verified or guaranteed. This information is being provided by the Bay East MLS or Contra Costa MLS or bridgeMLS. The listings presented here may or may not be listed by the Broker/Agent operating this website.
Bought with MlsListingsx


