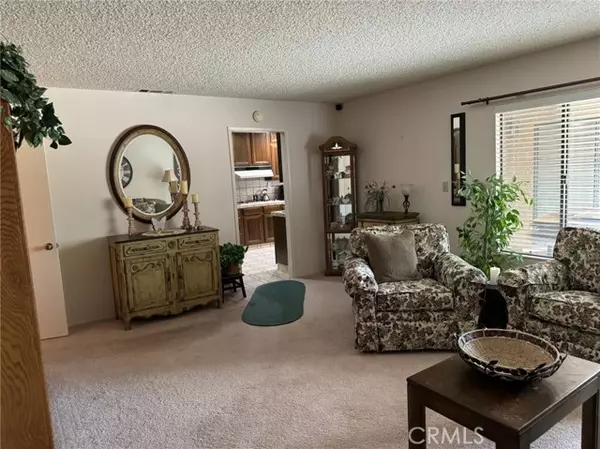$450,000
$434,950
3.5%For more information regarding the value of a property, please contact us for a free consultation.
45145 Harlas Avenue Lancaster, CA 93534
3 Beds
2 Baths
1,854 SqFt
Key Details
Sold Price $450,000
Property Type Single Family Home
Sub Type Single Family Residence
Listing Status Sold
Purchase Type For Sale
Square Footage 1,854 sqft
Price per Sqft $242
MLS Listing ID CRSR24181127
Sold Date 11/15/24
Bedrooms 3
Full Baths 2
HOA Y/N No
Year Built 1954
Lot Size 8,091 Sqft
Acres 0.1857
Property Description
Huge Single Story Expanded & Remodeled Luxury Home-Move in Condition-Newer Exterior Paint-1854 Sq. Ft. 3 Large Bedrooms, 2 Large Baths, 2 Car Garage w/Wide Driveway For RV Parking. Formal Entry & Open Floor Plan, Washer & Dryer & Refrigerator Included, Lots of Windows Double Pane for Natural Light and Insulation, Custom Window Treatments, Formal Dining Area for Large Family Entertaining & Celebrations. Bright Updated Chefs Kitchen, Tons of Counter & Cupboard Space, & Additional Storage, Breakfast Bar, Custom Flooring, Custom Lighting, Double Ovens, Double Sinks, 4 Burner Gas Stovetop, Dishwasher, Breakfast Nook Has Direct Access To Huge Family Room w/Cozy Brick Fireplace. Large Main Bedroom with Natural Light, Large Mirrored Closet Doors, Custom Window Coverings, Ceiling Fan. Hall Bathroom with Large Vanity, Storage, Tub & Shower, Custom Flooring. Two Additional Bedrooms Large & Closets with Ample Storage Space, Ceiling Fans, Large Double Pane Windows for Natural Light, Custom Window Coverings. Additional Bathroom has a Large Vanity, Custom Flooring, Great Lighting and Storage. Incredibly Large Utility Room Accommodates Side By Side Washer/Dryer and can also be used as a Hobby Room, Storage Room or Office. Two A/C Units for Efficiency....One is New. All Copper Piping. Private Hug
Location
State CA
County Los Angeles
Area Listing
Zoning LRRA
Interior
Interior Features Den, Kitchen/Family Combo, Office, Breakfast Bar, Updated Kitchen
Heating Natural Gas, Central
Cooling Ceiling Fan(s), Central Air, Other
Flooring Laminate, Carpet
Fireplaces Type Family Room, Wood Burning, Other
Fireplace Yes
Window Features Screens
Appliance Dishwasher, Double Oven, Disposal, Gas Range, Gas Water Heater
Laundry Dryer, Gas Dryer Hookup, Laundry Room, Washer, Other, Inside
Exterior
Exterior Feature Sprinklers Automatic, Sprinklers Back, Sprinklers Front, Sprinklers Side, Other
Garage Spaces 2.0
Pool None
Utilities Available Other Water/Sewer, Sewer Connected, Cable Connected, Natural Gas Connected
View Y/N true
View City Lights
Handicap Access Other
Total Parking Spaces 7
Private Pool false
Building
Lot Description Other, Street Light(s)
Story 1
Foundation Slab
Sewer Public Sewer
Water Public, Other
Architectural Style Contemporary
Level or Stories One Story
New Construction No
Schools
School District Antelope Valley Union High
Others
Tax ID 3121025023
Read Less
Want to know what your home might be worth? Contact us for a FREE valuation!

Our team is ready to help you sell your home for the highest possible price ASAP

© 2024 BEAR, CCAR, bridgeMLS. This information is deemed reliable but not verified or guaranteed. This information is being provided by the Bay East MLS or Contra Costa MLS or bridgeMLS. The listings presented here may or may not be listed by the Broker/Agent operating this website.
Bought with GeneralNonmember






