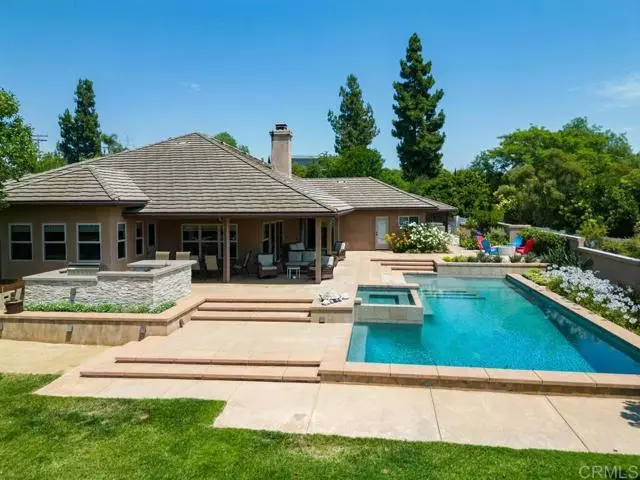$1,340,000
$1,389,000
3.5%For more information regarding the value of a property, please contact us for a free consultation.
1845 Acacia Lane Fallbrook, CA 92028
4 Beds
2.5 Baths
3,055 SqFt
Key Details
Sold Price $1,340,000
Property Type Single Family Home
Sub Type Single Family Residence
Listing Status Sold
Purchase Type For Sale
Square Footage 3,055 sqft
Price per Sqft $438
MLS Listing ID CRNDP2406235
Sold Date 11/14/24
Bedrooms 4
Full Baths 2
Half Baths 1
HOA Y/N No
Year Built 2005
Lot Size 1.210 Acres
Acres 1.21
Property Description
Located in the heart of Fallbrook you will find 1845 Acacia Lane. This turn-key, custom built home is situated on a very private and gentle 1.2 acre lot. 1st time on market since built in 2005 (owner has original plans). Offering a spacious 3,055sqft single story floorplan w/3 car garage, 3 bedrooms, office (could be BD4), 2.5 baths, chef's kitchen w/built-in appliances, granite counters, island w/veggie sink, Alder cabinets w/cherry stain, informal dining area open to the family rm w/corner fireplace. You overlook a sparkling saltwater pebble-tech pool w/spa, Baja shelf, waterfall, outdoor kitchen, fire pit, outdoor shower and expansive lawn. Perfect for family fun for kids and pets. Lots of mature landscaping. There is easy access, gated RV parking on the side for all your toys. Wide hallways w/skylights lead to the primary suite with vaulted ceiling, 2 generous walk-in closets w/organizers. The bath area has Travertine floors and counters, dual vanities, a walk-in shower and separate tub. You can access the pool and patio from the bath. The laundry rm has Alder cabinets, granite counters, sink. Behind the house is a large workspace w/tile roof, storage room, power, great for home projects and repairs. Other important features are: Stucco eaves for enhanced fire protection--Pro
Location
State CA
County San Diego
Area Listing
Zoning R-1
Interior
Interior Features Family Room, Kitchen/Family Combo, Office, Workshop, Breakfast Bar, Stone Counters, Kitchen Island, Pantry
Heating Forced Air, Propane, Central
Cooling Ceiling Fan(s), Central Air, Zoned
Flooring Tile, Carpet
Fireplaces Type Family Room, Other
Fireplace Yes
Window Features Double Pane Windows,Screens,Skylight(s)
Appliance Dishwasher, Electric Range, Disposal, Oven, Range, Refrigerator
Laundry 220 Volt Outlet, Laundry Room, Other, Inside
Exterior
Exterior Feature Backyard, Garden, Back Yard, Sprinklers Automatic, Sprinklers Back, Sprinklers Front
Garage Spaces 3.0
Pool In Ground, Spa
Utilities Available Other Water/Sewer, Cable Connected
View Y/N true
View Other
Handicap Access Other, None
Total Parking Spaces 8
Private Pool true
Building
Lot Description Corner Lot, Level, Secluded, Other, Landscape Misc
Story 1
Foundation Concrete Perimeter
Water Other
Architectural Style Custom
Level or Stories One Story
New Construction No
Schools
School District Fallbrook Union High
Others
Tax ID 1230813700
Read Less
Want to know what your home might be worth? Contact us for a FREE valuation!

Our team is ready to help you sell your home for the highest possible price ASAP

© 2024 BEAR, CCAR, bridgeMLS. This information is deemed reliable but not verified or guaranteed. This information is being provided by the Bay East MLS or Contra Costa MLS or bridgeMLS. The listings presented here may or may not be listed by the Broker/Agent operating this website.
Bought with NicholasAnselmo


