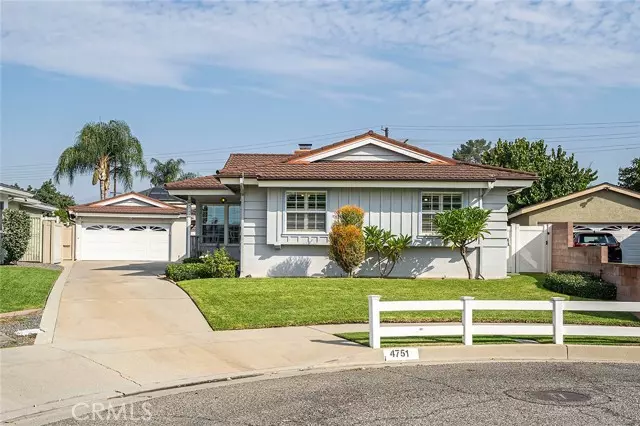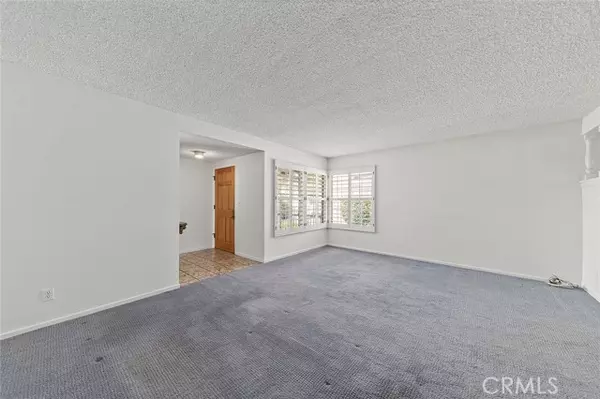$1,050,000
$998,000
5.2%For more information regarding the value of a property, please contact us for a free consultation.
4751 Fendyke Avenue Rosemead, CA 91770
3 Beds
1.5 Baths
1,742 SqFt
Key Details
Sold Price $1,050,000
Property Type Single Family Home
Sub Type Single Family Residence
Listing Status Sold
Purchase Type For Sale
Square Footage 1,742 sqft
Price per Sqft $602
MLS Listing ID CRWS24207458
Sold Date 11/14/24
Bedrooms 3
Full Baths 1
Half Baths 1
HOA Y/N No
Year Built 1968
Lot Size 6,437 Sqft
Acres 0.1478
Property Description
This is the home you have been looking for! Located in highly desirable north Rosemead, this charming 1,742 square foot home features 3 bedrooms, 2 bathrooms, a living room with a cozy fireplace, a dining room, and a kitchen with a brand-new stove top and range hood. The home also has quite a large family room. First time on the market in 56 years! Features include central air, dual pane windows, plantation shutters, and a laundry room. The home is nestled in a beautiful and peaceful residential neighborhood. The property has a detached 2 car garage and a well-maintained backyard with a nice, green lawn. Situated on a 6,437 square foot lot, the home is located on a quiet cul-de-sac. Extra-wide driveway. Well-maintained, clean, and neat. Make this sweet home yours!
Location
State CA
County Los Angeles
Area Listing
Zoning RMR1
Interior
Interior Features Family Room, Tile Counters
Heating Central
Cooling Ceiling Fan(s), Central Air
Flooring Vinyl, Carpet
Fireplaces Type Gas, Living Room
Fireplace Yes
Window Features Double Pane Windows
Appliance Dishwasher, Gas Range, Refrigerator
Laundry Laundry Room
Exterior
Exterior Feature Backyard, Back Yard, Front Yard, Other
Garage Spaces 2.0
Pool None
Utilities Available Sewer Connected, Natural Gas Connected
View Y/N false
View None
Total Parking Spaces 7
Private Pool false
Building
Lot Description Cul-De-Sac
Story 1
Foundation Raised
Sewer Public Sewer
Water Public
Architectural Style Traditional
Level or Stories One Story
New Construction No
Schools
School District El Monte Union High
Others
Tax ID 5389013097
Read Less
Want to know what your home might be worth? Contact us for a FREE valuation!

Our team is ready to help you sell your home for the highest possible price ASAP

© 2025 BEAR, CCAR, bridgeMLS. This information is deemed reliable but not verified or guaranteed. This information is being provided by the Bay East MLS or Contra Costa MLS or bridgeMLS. The listings presented here may or may not be listed by the Broker/Agent operating this website.
Bought with KevinWilliams






