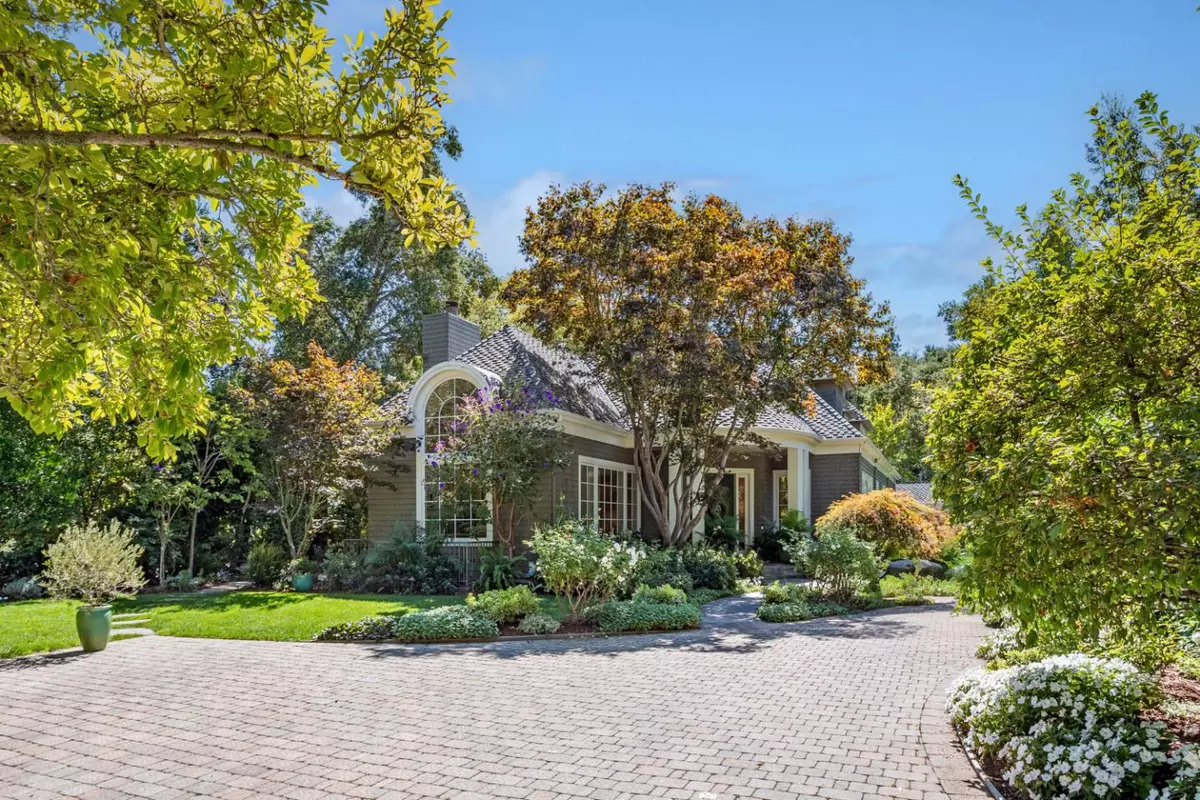$7,700,000
$7,795,000
1.2%For more information regarding the value of a property, please contact us for a free consultation.
30 Amador Avenue Atherton, CA 94027
5 Beds
5.5 Baths
4,700 SqFt
Key Details
Sold Price $7,700,000
Property Type Single Family Home
Sub Type Single Family Residence
Listing Status Sold
Purchase Type For Sale
Square Footage 4,700 sqft
Price per Sqft $1,638
MLS Listing ID ML81981277
Sold Date 11/14/24
Bedrooms 5
Full Baths 5
Half Baths 1
HOA Y/N No
Year Built 2001
Lot Size 0.391 Acres
Acres 0.3908
Property Description
Experience the perfect blend of traditional comfort & modern convenience at this beautiful three-story home in prime West Atherton. Set behind gates in a private English country garden setting, the design emphasizes indoor/outdoor relaxation opening to a pool & separate spa. A shingled exterior & impressive conical roof above the curved portico lends an air of the East Coast Hamptons style, Inside, the freshly painted home showcases grand formal rooms, a well-equipped chef's kitchen with butler's pantry, a large family room with wet bar, & a lower-level recreation room ideal for media enjoyment. New high-end lighting and hardware enhances the setting. There are 4 bedrooms, each with its own bath, plus a main level den/office with en suite bath offering potential for a fifth bedroom. Expansive primary suite is located upstairs with a luxurious spa bath & significant wardrobe storage. Located on more than one-third acre, the setting is very private surrounded with tall perimeter trees, updated landscaping, lots of roses, plus expansive slate flagstone patios for outdoor entertaining around the pool and large spa. A detached 2-car garage with Tesla charging station completes this lovely home, which is centrally located for easy access to both downtown Menlo Park and Redwood City.
Location
State CA
County San Mateo
Area Listing
Zoning R100
Interior
Interior Features Family Room, Formal Dining Room, Storage, Utility Room, Breakfast Nook, Kitchen Island, Pantry
Heating Forced Air
Flooring Hardwood
Fireplaces Number 2
Fireplaces Type Family Room, Gas, Living Room
Fireplace Yes
Appliance Dishwasher, Microwave, Oven, Trash Compactor
Laundry Dryer, Washer
Exterior
Exterior Feature Back Yard
Garage Spaces 2.0
Private Pool true
Building
Lot Description Level
Story 2
Sewer Public Sewer
Water Public
Architectural Style Traditional
Level or Stories Two Story
New Construction No
Schools
School District Sequoia Union High
Others
Tax ID 059291060
Read Less
Want to know what your home might be worth? Contact us for a FREE valuation!

Our team is ready to help you sell your home for the highest possible price ASAP

© 2024 BEAR, CCAR, bridgeMLS. This information is deemed reliable but not verified or guaranteed. This information is being provided by the Bay East MLS or Contra Costa MLS or bridgeMLS. The listings presented here may or may not be listed by the Broker/Agent operating this website.
Bought with LizDaschbach


