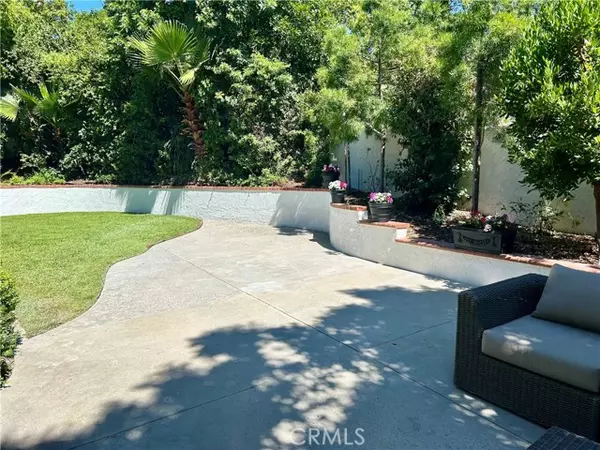$1,448,000
$1,448,000
For more information regarding the value of a property, please contact us for a free consultation.
25931 Windsong Lake Forest (el Toro), CA 92630
4 Beds
2.5 Baths
2,293 SqFt
Key Details
Sold Price $1,448,000
Property Type Single Family Home
Sub Type Single Family Residence
Listing Status Sold
Purchase Type For Sale
Square Footage 2,293 sqft
Price per Sqft $631
MLS Listing ID CROC24194440
Sold Date 11/13/24
Bedrooms 4
Full Baths 2
Half Baths 1
HOA Fees $105/mo
HOA Y/N Yes
Year Built 1987
Lot Size 7,150 Sqft
Acres 0.1641
Property Description
Newly updated! Located on a single loaded cul de sac in the highly sought after Sunset Ridge. Featuring 4 bedrooms PLUS a large LOFT and NEW White Oak LVP flooring and contemporary baseboards throughout main level and the stairs. The light and bright spacious open floorplan includes walls of dual pane windows looking out to the large front and backyard while still having privacy. Remodeled kitchen with Quartz countertops, white cabinetry, pantry with pull put drawers, under cabinet lighting, designer backsplash, breakfast bar, recessed lighting and Pro 5 burner gas range is open to the nook and family room with fireplace. The large living and dining have an abundance of natural light and windows looking out to the front and back yard while still having privacy. The iron staircase leads to the master suite with double door entry, seating area, cathedral ceilings, walk in closet, bath with separate tub and shower and dual vanities with framed mirrors and lighting. The upstairs also includes 3 additional spacious bedrooms PLUS a large loft that is the perfect home office or bonus area. Enjoy the tranquility and entertaining in the wrap around yard with built in BBQ island, lush landscaping including mature trees, large lawn and hardscape. Other features of the home include 3 car gar
Location
State CA
County Orange
Area Listing
Interior
Interior Features Family Room, Kitchen/Family Combo, Office, Breakfast Bar, Breakfast Nook, Stone Counters, Pantry, Updated Kitchen
Heating Central
Cooling Ceiling Fan(s), Central Air
Flooring Tile, Vinyl, Carpet
Fireplaces Type Family Room
Fireplace Yes
Window Features Double Pane Windows,Skylight(s)
Appliance Dishwasher, Disposal, Gas Range, Microwave, Oven, Range, Gas Water Heater
Laundry 220 Volt Outlet, Laundry Room, Other
Exterior
Exterior Feature Lighting, Backyard, Back Yard, Front Yard, Sprinklers Automatic, Other
Garage Spaces 3.0
Pool None
View Y/N true
View Greenbelt, Hills, Trees/Woods
Handicap Access None
Total Parking Spaces 6
Private Pool false
Building
Lot Description Cul-De-Sac, Street Light(s)
Story 2
Sewer Public Sewer
Water Public
Level or Stories Two Story
New Construction No
Schools
School District Saddleback Valley Unified
Others
Tax ID 61331309
Read Less
Want to know what your home might be worth? Contact us for a FREE valuation!

Our team is ready to help you sell your home for the highest possible price ASAP

© 2024 BEAR, CCAR, bridgeMLS. This information is deemed reliable but not verified or guaranteed. This information is being provided by the Bay East MLS or Contra Costa MLS or bridgeMLS. The listings presented here may or may not be listed by the Broker/Agent operating this website.
Bought with AdrianHernandez






