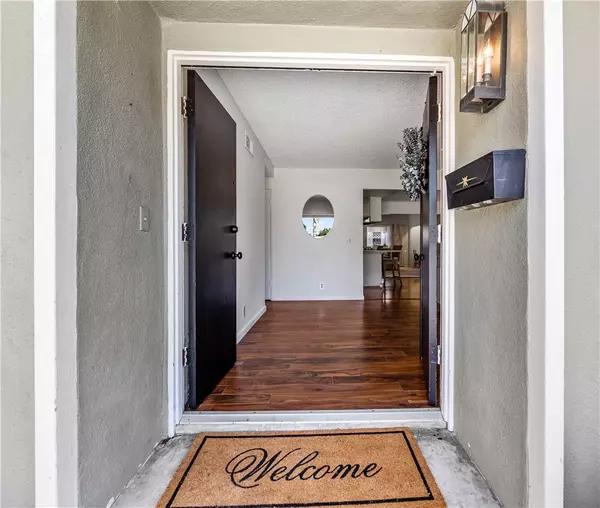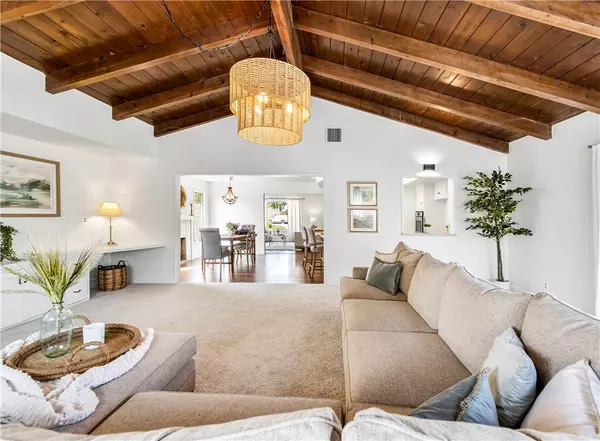$1,254,000
$1,275,000
1.6%For more information regarding the value of a property, please contact us for a free consultation.
5772 Castle Drive Huntington Beach, CA 92649
3 Beds
1.5 Baths
1,817 SqFt
Key Details
Sold Price $1,254,000
Property Type Single Family Home
Sub Type Single Family Residence
Listing Status Sold
Purchase Type For Sale
Square Footage 1,817 sqft
Price per Sqft $690
MLS Listing ID CROC24158218
Sold Date 11/12/24
Bedrooms 3
Full Baths 1
Half Baths 1
HOA Y/N No
Year Built 1962
Lot Size 9,300 Sqft
Acres 0.2135
Property Description
Great DIRT! 9,300 Sq. Ft. Lot. Huge Upside Potential! This single-level ranch-style home with an expanded layout is located on a quiet cul-de-sac and sits on a massive lot in a prime Huntington Beach neighborhood. The property features a large driveway with ample parking space and elongated front, back, and side yards perfect for RV or Boat parking. The spacious backyard offers potential for future development, expansion, or an additional dwelling/ (ADU). The floor plan is spacious and open, with a living room, dining room, and a great room centered around the kitchen. Direct access to the backyard via the great room makes it the perfect space for family gatherings. The kitchen has a breakfast counter, and a dining area centered by a romantic fireplace between the living room and the great room. The great room has plenty of space for gathering, with vaulted natural wood open beam ceilings that give the room warmth and character. Wall-to-wall windows let in plenty of light, and a built-in office/desk area and a long counter make it the perfect place for a home office or homework station. The main bedroom has a sliding door with direct access to the back patio. An indoor laundry room located between the kitchen and the main bedroom could be used to expand the master bath. There are
Location
State CA
County Orange
Area Listing
Interior
Interior Features Bonus/Plus Room, Den, Family Room, Kitchen/Family Combo, Office, Storage, Breakfast Bar, Breakfast Nook, Pantry
Heating Central
Cooling Ceiling Fan(s), None
Flooring Carpet, Laminate
Fireplaces Type Dining Room, Gas Starter
Fireplace Yes
Appliance Dishwasher, Disposal, Gas Range
Laundry Laundry Room, Inside
Exterior
Exterior Feature Backyard, Garden, Back Yard, Front Yard, Sprinklers Back, Sprinklers Front, Other
Garage Spaces 2.0
Pool None, Spa
View Y/N true
View Trees/Woods, Other
Handicap Access Accessible Doors, Other
Total Parking Spaces 2
Private Pool false
Building
Lot Description Cul-De-Sac, Irregular Lot, Level, Other, Street Light(s)
Story 1
Foundation Slab
Sewer Public Sewer
Water Public
Architectural Style Traditional
Level or Stories One Story
New Construction No
Schools
School District Huntington Beach Union High
Others
Tax ID 14611213
Read Less
Want to know what your home might be worth? Contact us for a FREE valuation!

Our team is ready to help you sell your home for the highest possible price ASAP

© 2024 BEAR, CCAR, bridgeMLS. This information is deemed reliable but not verified or guaranteed. This information is being provided by the Bay East MLS or Contra Costa MLS or bridgeMLS. The listings presented here may or may not be listed by the Broker/Agent operating this website.
Bought with GavinWuerfel






