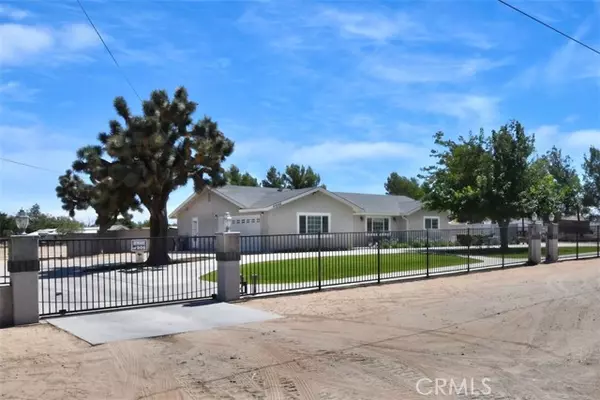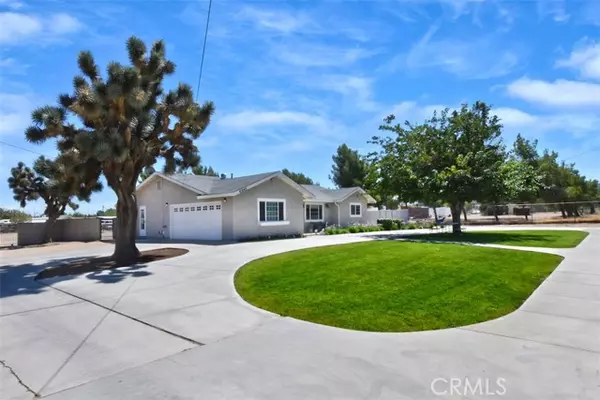$700,000
$695,000
0.7%For more information regarding the value of a property, please contact us for a free consultation.
41040 20th Street Palmdale, CA 93551
3 Beds
2 Baths
1,762 SqFt
Key Details
Sold Price $700,000
Property Type Single Family Home
Sub Type Single Family Residence
Listing Status Sold
Purchase Type For Sale
Square Footage 1,762 sqft
Price per Sqft $397
MLS Listing ID CRSR24193063
Sold Date 11/13/24
Bedrooms 3
Full Baths 2
HOA Y/N No
Year Built 1976
Lot Size 1.067 Acres
Acres 1.0667
Property Description
Spacious Single-Story Ranch Home with Expansive Lot and Versatile Spaces. Discover this meticulously maintained single-story ranch-style home situated on an expansive 46,464 square foot lot. Offering 3 bedrooms and 2 bathrooms within 1,762 square feet of living space, this home feels warm and inviting from the moment you step inside. The living room features a cozy fireplace that sets the perfect ambiance for relaxing evenings, while the den provides a great space to play games or binge-watch your favorite shows. This area flows seamlessly into a remodeled kitchen, complete with modern quartz countertops and a tasteful tile backsplash—ideal for both daily living and entertaining. The primary bedroom includes a newly remodeled en suite bathroom with dual sinks, adding convenience and a touch of luxury. The floor plan is completed with two additional well-sized bedrooms and a beautifully remodeled bathroom. Additional upgrades include copper plumbing, a new electrical panel, and a recently installed HVAC system, providing peace of mind for future owners. The property also boasts a detached office and a large workshop, perfect for a home-based business, DIY enthusiast, or craftsman seeking extra space. The well-landscaped front yard is accentuated by a circular driveway, accessibl
Location
State CA
County Los Angeles
Area Listing
Zoning LCA2
Interior
Interior Features Den, Storage, Workshop, Breakfast Bar, Stone Counters, Updated Kitchen
Heating Central
Cooling Ceiling Fan(s), Central Air
Flooring Laminate
Fireplaces Type Living Room
Fireplace Yes
Appliance Dishwasher, Refrigerator
Laundry In Garage
Exterior
Exterior Feature Front Yard
Garage Spaces 2.0
Pool None
Utilities Available Other Water/Sewer
View Y/N true
View Other
Total Parking Spaces 2
Private Pool false
Building
Story 1
Foundation Slab
Water Other
Architectural Style Ranch
Level or Stories One Story
New Construction No
Schools
School District Antelope Valley Union High
Others
Tax ID 3005024010
Read Less
Want to know what your home might be worth? Contact us for a FREE valuation!

Our team is ready to help you sell your home for the highest possible price ASAP

© 2024 BEAR, CCAR, bridgeMLS. This information is deemed reliable but not verified or guaranteed. This information is being provided by the Bay East MLS or Contra Costa MLS or bridgeMLS. The listings presented here may or may not be listed by the Broker/Agent operating this website.
Bought with FreddyGodinez






