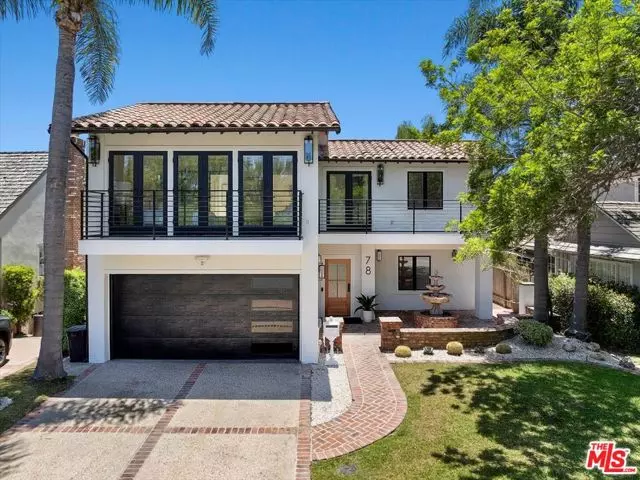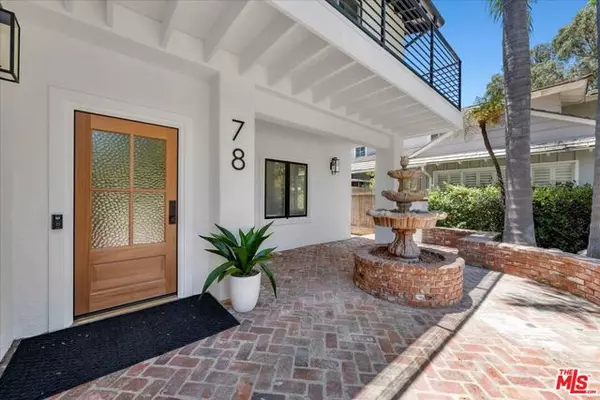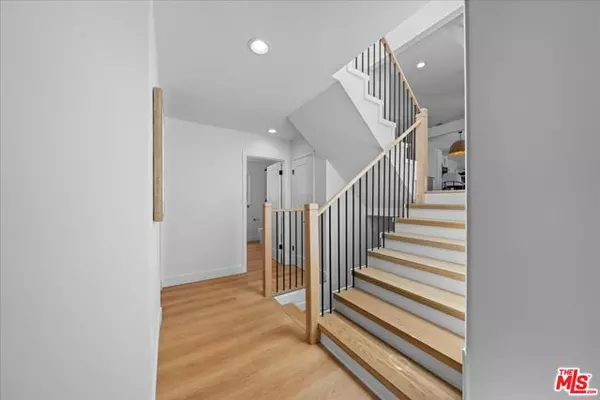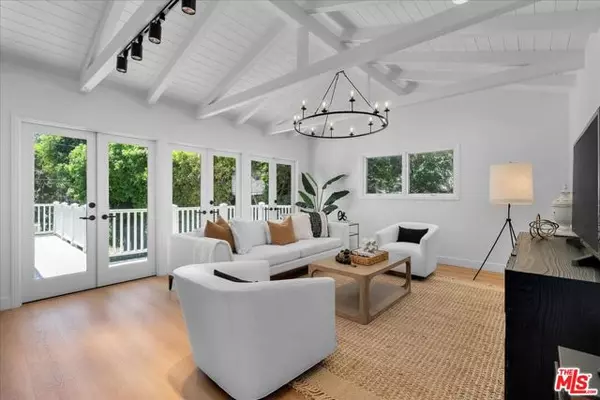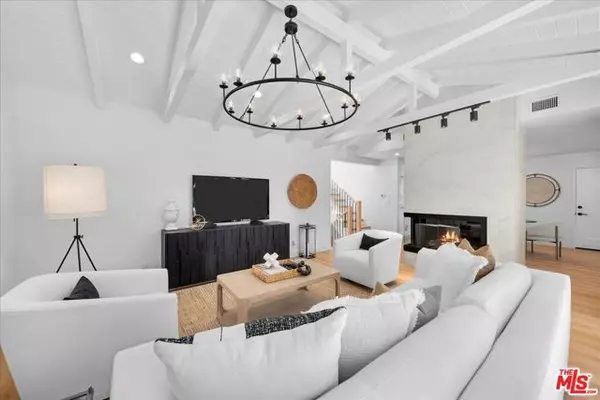$2,795,000
$2,895,000
3.5%For more information regarding the value of a property, please contact us for a free consultation.
78 Valmonte Plaza Palos Verdes Estates, CA 90274
4 Beds
3 Baths
3,220 SqFt
Key Details
Sold Price $2,795,000
Property Type Single Family Home
Sub Type Single Family Residence
Listing Status Sold
Purchase Type For Sale
Square Footage 3,220 sqft
Price per Sqft $868
MLS Listing ID CL24408929
Sold Date 11/13/24
Bedrooms 4
Full Baths 3
HOA Y/N No
Year Built 1954
Lot Size 5,618 Sqft
Acres 0.129
Property Description
Welcome to 78 Valmonte Plaza, an impeccably renovated home that's situated on a beautifully lush street in the highly sought after Valmonte neighborhood. This stunning 4-bedroom, 3-bathroom residence offers an unparalleled blend of comfort, functionality, and modern aesthetics. As you enter the home from the brick walkway, you are greeted by an inviting ambiance and array of contemporary finishes that exude sophistication and style while preserving the home's original charm. The main level features a beautifully restored living area that is characterized by high cathedral ceilings, an abundance of natural light, and a cozy fireplace with floor-to-ceiling stone making it a perfect setting for gathering with friends and family. The living room seamlessly connects to an L-shaped balcony through five sets of French doors overlooking a pastoral backdrop where horses can be regularly viewed passing by. An expansive dining room area boasting wood plank floors leads into a tastefully remodeled gourmet kitchen that is equipped with brand new stainless steel appliances, double ovens, a waterfall center island, shaker cabinets, and high end custom finishes. The uppermost level is solely occupied by an expansive 650 sq ft primary suite that is the focal point of the home. This lavish retreat
Location
State CA
County Los Angeles
Area Listing
Zoning PVR1
Interior
Heating Central
Cooling Ceiling Fan(s), Central Air
Flooring Tile
Fireplaces Type Living Room
Fireplace Yes
Appliance Dishwasher
Laundry Inside
Exterior
Pool Above Ground, Spa, None
View Y/N true
View Pasture
Total Parking Spaces 2
Private Pool false
Building
Architectural Style Mediterranean
Level or Stories Three or More Stories
New Construction No
Others
Tax ID 7537032003
Read Less
Want to know what your home might be worth? Contact us for a FREE valuation!

Our team is ready to help you sell your home for the highest possible price ASAP

© 2024 BEAR, CCAR, bridgeMLS. This information is deemed reliable but not verified or guaranteed. This information is being provided by the Bay East MLS or Contra Costa MLS or bridgeMLS. The listings presented here may or may not be listed by the Broker/Agent operating this website.
Bought with MichaelPasqualone


