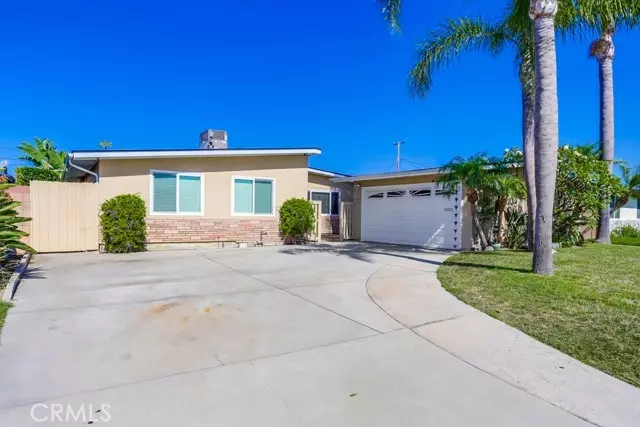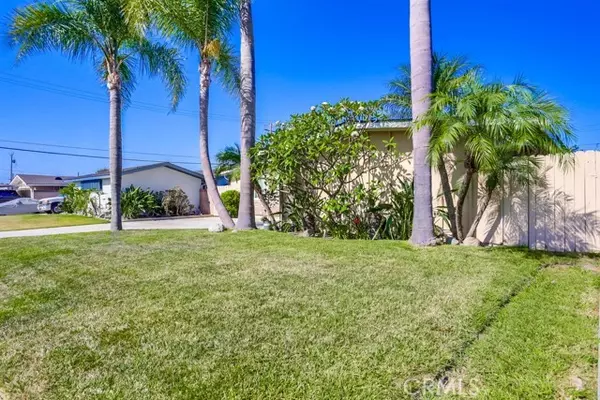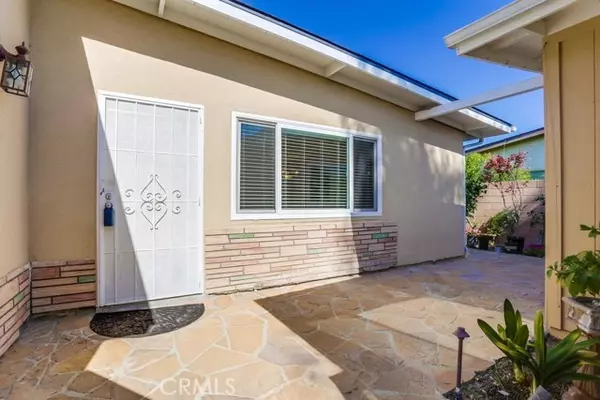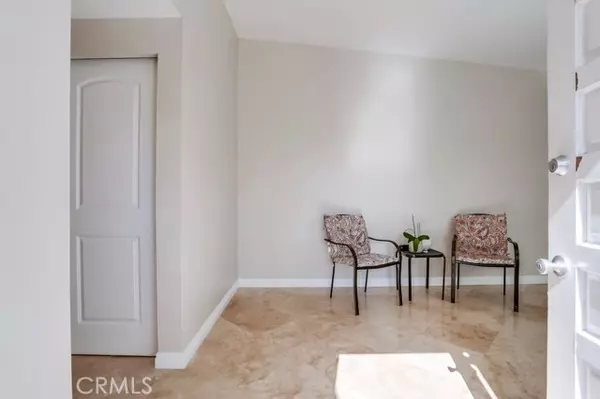$1,085,000
$1,119,000
3.0%For more information regarding the value of a property, please contact us for a free consultation.
13671 Tahoe Street Westminster, CA 92683
3 Beds
2 Baths
1,543 SqFt
Key Details
Sold Price $1,085,000
Property Type Single Family Home
Sub Type Single Family Residence
Listing Status Sold
Purchase Type For Sale
Square Footage 1,543 sqft
Price per Sqft $703
MLS Listing ID CRPW24166682
Sold Date 11/12/24
Bedrooms 3
Full Baths 2
HOA Y/N No
Year Built 1955
Lot Size 7,200 Sqft
Acres 0.1653
Property Description
Turnkey Home with Modern Upgrades in Westminster! Welcome to your new home —a beautifully updated 3-bedroom, 2-bathroom single-story house that blends comfort, style, and functionality. Set on a spacious 7,200 sq ft lot, this turnkey property is a true gem, boasting a newer roof, A/C, windows, and a tankless hot water heater. Step inside this meticulously cared-for home and be greeted by an open floor plan that seamlessly connects the entry room to a large living room, creating an inviting space perfect for both relaxation and entertaining. The expansive family room features a cozy fireplace, making it the ideal spot for family gatherings or quiet evenings at home. The home’s interior has been fully updated, ensuring it is move-in ready for its next lucky owner. The versatile layout allows for easy conversion back to a 4-bedroom home if additional space is needed. Each room is designed with modern touches and thoughtful details that enhance both aesthetics and functionality. One of the standout features of this property is its beautiful backyard. Imagine spending sunny afternoons in your private paradise, complete with fruit trees, ample space for children and pets to play, and a stunning outdoor BBQ pergola. The built-in undercover bar and tidy hardscaping make this space pe
Location
State CA
County Orange
Area Listing
Interior
Interior Features Stone Counters, Updated Kitchen
Heating Fireplace(s), Natural Gas
Cooling Central Air
Flooring Laminate, Tile
Fireplaces Type Living Room
Fireplace Yes
Window Features Double Pane Windows
Appliance Dishwasher, Disposal, Gas Range, Microwave, Tankless Water Heater
Laundry Gas Dryer Hookup, Laundry Closet, Other
Exterior
Exterior Feature Other
Garage Spaces 2.0
Pool None
Utilities Available Sewer Connected, Cable Available, Natural Gas Connected
View Y/N false
View None
Total Parking Spaces 2
Private Pool false
Building
Story 1
Foundation Slab
Sewer Public Sewer
Water Public
Architectural Style Traditional
Level or Stories One Story
New Construction No
Schools
School District Huntington Beach Union High
Others
Tax ID 20353312
Read Less
Want to know what your home might be worth? Contact us for a FREE valuation!

Our team is ready to help you sell your home for the highest possible price ASAP

© 2024 BEAR, CCAR, bridgeMLS. This information is deemed reliable but not verified or guaranteed. This information is being provided by the Bay East MLS or Contra Costa MLS or bridgeMLS. The listings presented here may or may not be listed by the Broker/Agent operating this website.
Bought with TuLe






