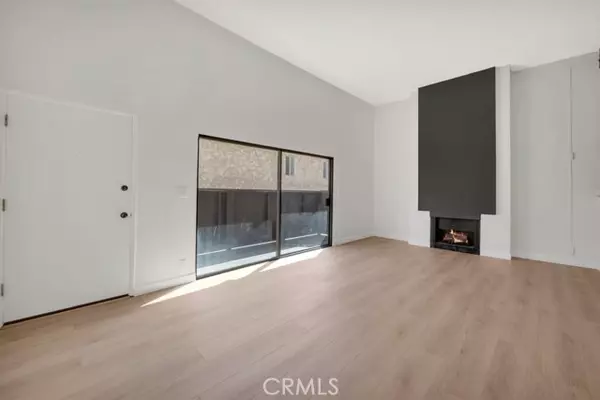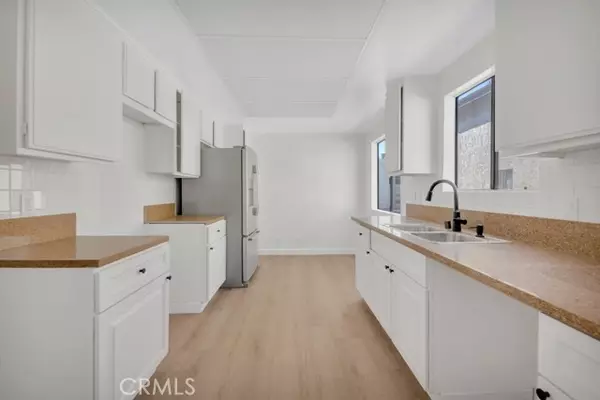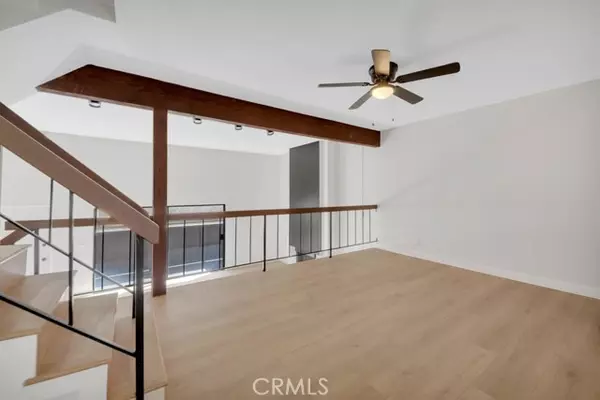$475,000
$399,999
18.8%For more information regarding the value of a property, please contact us for a free consultation.
8927 Willis Avenue #9 Panorama City (los Angeles), CA 91402
2 Beds
3 Baths
1,455 SqFt
Key Details
Sold Price $475,000
Property Type Townhouse
Sub Type Townhouse
Listing Status Sold
Purchase Type For Sale
Square Footage 1,455 sqft
Price per Sqft $326
MLS Listing ID CRSR24127302
Sold Date 11/12/24
Bedrooms 2
Full Baths 3
HOA Fees $350/mo
HOA Y/N Yes
Year Built 1978
Lot Size 0.758 Acres
Acres 0.7577
Property Description
Back on the Market as of 10/1. This beautiful tri-level townhome with abundant upgrades is located in one of Panorama City’s most sought-after gated communities, Willis Place Townhomes. The lush green landscaping and colorful flower beds enhance its eye-catching curb appeal. Here are just a few of its many other fine features: The front door sweeps open to a freshly painted bright and flowing open concept floor plan with approximately 1,455 sq. ft. of immaculate living space. The living room is drenched in natural light and is further accented by soaring ceilings, an elegant floor-to-ceiling modern fireplace and striking new wood-grained vinyl plank floors: plus, a sliding glass door that leads to a private and newly refurbished enclosed balcony. The cook in the family is going to truly appreciate the open and bright kitchen with its white shaker cabinetry that reaches the ceiling, new quartz countertops, dual basin stainless steel sink, new gas range, handy breakfast nook, and easy-care new wood-grained vinyl plank floors. The dining room with its beamed ceiling, modern lighted ceiling fan, dry bar, and complementary new wood-grained vinyl plank floors fittingly adjoins the kitchen and is perfect for any occasion. A total of 2 primary suites and 2.5 bathrooms. One generously s
Location
State CA
County Los Angeles
Area Listing
Zoning LARD
Interior
Interior Features Family Room, Storage, Breakfast Nook, Stone Counters
Heating Central, Fireplace(s)
Cooling Ceiling Fan(s), Central Air
Flooring Vinyl
Fireplaces Type Living Room
Fireplace Yes
Appliance Disposal, Gas Range, Refrigerator
Laundry Inside
Exterior
Garage Spaces 2.0
Pool In Ground
View Y/N false
View None
Total Parking Spaces 2
Private Pool false
Building
Lot Description Street Light(s), Landscape Misc
Sewer Public Sewer
Water Public
Level or Stories Three or More Stories
New Construction No
Schools
School District Los Angeles Unified
Others
Tax ID 2651013093
Read Less
Want to know what your home might be worth? Contact us for a FREE valuation!

Our team is ready to help you sell your home for the highest possible price ASAP

© 2024 BEAR, CCAR, bridgeMLS. This information is deemed reliable but not verified or guaranteed. This information is being provided by the Bay East MLS or Contra Costa MLS or bridgeMLS. The listings presented here may or may not be listed by the Broker/Agent operating this website.
Bought with CheaveangPen







