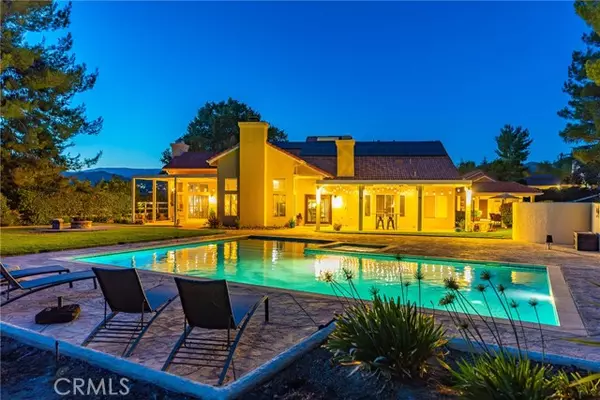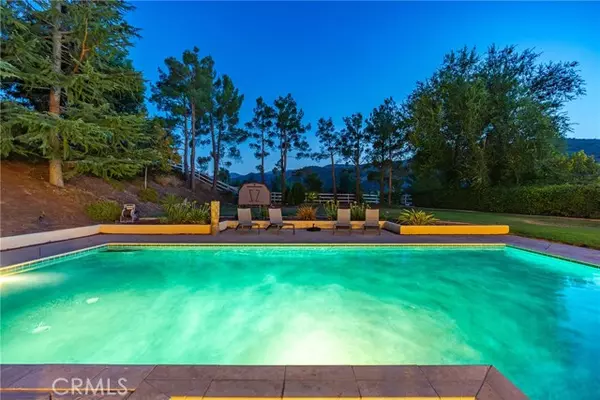$1,050,000
$1,050,000
For more information regarding the value of a property, please contact us for a free consultation.
1920 Shadow Canyon Road Acton, CA 93510
4 Beds
3 Baths
2,881 SqFt
Key Details
Sold Price $1,050,000
Property Type Single Family Home
Sub Type Single Family Residence
Listing Status Sold
Purchase Type For Sale
Square Footage 2,881 sqft
Price per Sqft $364
MLS Listing ID CRSR24194767
Sold Date 11/08/24
Bedrooms 4
Full Baths 3
HOA Fees $26/mo
HOA Y/N Yes
Year Built 1991
Lot Size 0.922 Acres
Acres 0.9225
Property Description
Discover Luxury Living in Scenic Acton! Welcome to your dream home! This exquisite single-story 4-bedroom, 3-bathroom pool home awaits you, complete with RV access and the ultimate in upscale living. Nestled on nearly an acre, you'll be captivated by the park-like front yard and stunning curb appeal. Step inside through elegant double doors into an open floorplan that radiates warmth and sophistication. The spacious living room and formal dining area boast soaring vaulted ceilings, a cozy fireplace, and an abundance of natural light from oversized windows that frame breathtaking views of the surrounding hills. Adjoining the living area is a chef's kitchen designed for both functionality and style. Featuring stainless-steel appliances, a gas cooktop, ample cabinetry, breakfast bar, and sleek granite countertops, this kitchen is sure to impress. This is open to the informal dining area and a second living room with its own fireplace which create the perfect atmosphere for entertaining or relaxing, all while overlooking your private backyard paradise. Retreat to the primary suite, where vaulted ceilings, your own fireplace, create an inviting atmosphere. The attached bathroom offers a dual sink vanity, a separate soaking tub, a walk-in shower, and an expansive walk-in closet. Each o
Location
State CA
County Los Angeles
Area Listing
Zoning LCA2
Interior
Interior Features Family Room
Heating Central
Cooling Central Air
Fireplaces Type Family Room, Living Room, Other
Fireplace Yes
Laundry Laundry Room
Exterior
Exterior Feature Front Yard
Garage Spaces 3.0
Pool Gunite, In Ground, Spa
Utilities Available Other Water/Sewer
View Y/N true
View Hills, Other
Total Parking Spaces 3
Private Pool true
Building
Lot Description Irregular Lot, Other, Landscape Misc
Story 1
Water Public, Other
Architectural Style Ranch
Level or Stories One Story
New Construction No
Schools
School District Out Of Area
Others
Tax ID 3056032040
Read Less
Want to know what your home might be worth? Contact us for a FREE valuation!

Our team is ready to help you sell your home for the highest possible price ASAP

© 2024 BEAR, CCAR, bridgeMLS. This information is deemed reliable but not verified or guaranteed. This information is being provided by the Bay East MLS or Contra Costa MLS or bridgeMLS. The listings presented here may or may not be listed by the Broker/Agent operating this website.
Bought with MarkAllan







