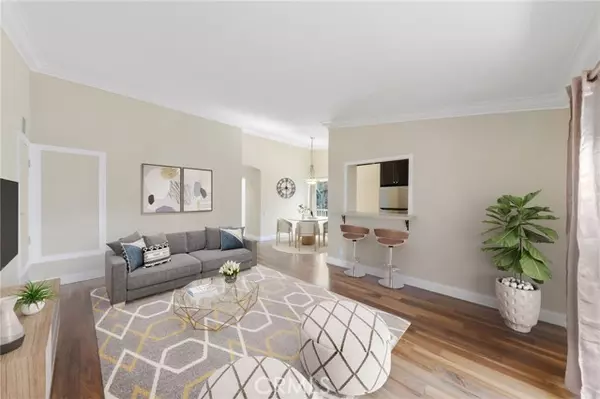$625,000
$645,000
3.1%For more information regarding the value of a property, please contact us for a free consultation.
25789 Marguerite #D204 Mission Viejo, CA 92692
2 Beds
2 Baths
1,040 SqFt
Key Details
Sold Price $625,000
Property Type Condo
Sub Type Condominium
Listing Status Sold
Purchase Type For Sale
Square Footage 1,040 sqft
Price per Sqft $600
MLS Listing ID CROC24103211
Sold Date 11/08/24
Bedrooms 2
Full Baths 2
HOA Fees $440/mo
HOA Y/N Yes
Year Built 1970
Property Description
Location! Location! Ideally situated in the Casa Loma community of Mission Viejo, and filled with an abundance of natural light, this remodeled 2 bedroom, 2 bathroom upper level end-unit with pool views has many wonderful upgrades throughout. Highlights include brand new dual pane windows, custom paint throughout, updated lighting fixtures, large baseboards, crown molding, newer HVAC units, and interior washer and dryer hook-ups. The kitchen has been updated with stainless steel appliances, and recessed lighting that overlooks the generous sized family room showcasing the vaulted ceilings which is perfect for entertaining. The home is also equipped with a large primary bedroom with dual closets, vaulted ceilings, and remodeled private bathroom, along with a spacious secondary bedroom with fresh paint and new closet doors. Units in the complex have been recently re-piped and painted, along with the large outside balcony that has just been replaced by the association as well! This is one of few units throughout the complex that has not one, but 2 Carport spaces along with large storage cabinets. HOA includes water, trash, community pool and BBQ area. Additionally, membership to the Lake Mission Viejo Homeowners Association grants access to exclusive amenities such as a clubhouse, p
Location
State CA
County Orange
Area Listing
Interior
Interior Features Dining Ell, Family Room, Kitchen/Family Combo, Stone Counters
Heating Forced Air
Cooling Central Air
Flooring Tile, Vinyl
Fireplaces Type None
Fireplace No
Window Features Double Pane Windows
Appliance Dishwasher, Disposal, Gas Range, Free-Standing Range, Refrigerator
Laundry Other, Electric, Inside
Exterior
Utilities Available Sewer Connected, Cable Connected, Natural Gas Connected
View Y/N true
View Trees/Woods, Other
Handicap Access None
Total Parking Spaces 2
Private Pool false
Building
Lot Description Street Light(s)
Story 1
Sewer Public Sewer
Water Public
Level or Stories One Story
New Construction No
Schools
School District Saddleback Valley Unified
Others
Tax ID 89720104
Read Less
Want to know what your home might be worth? Contact us for a FREE valuation!

Our team is ready to help you sell your home for the highest possible price ASAP

© 2024 BEAR, CCAR, bridgeMLS. This information is deemed reliable but not verified or guaranteed. This information is being provided by the Bay East MLS or Contra Costa MLS or bridgeMLS. The listings presented here may or may not be listed by the Broker/Agent operating this website.
Bought with MichaelAhumada






