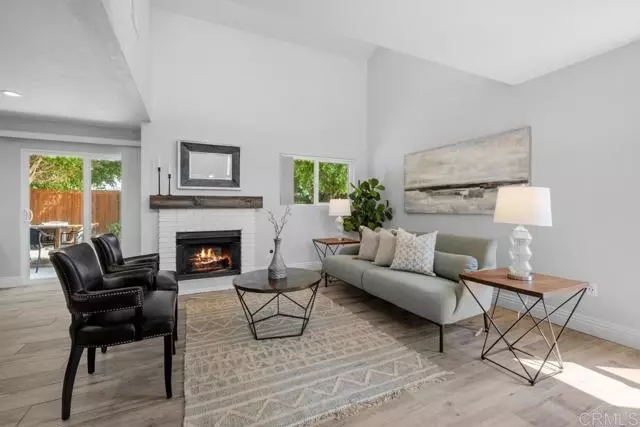$799,000
$799,000
For more information regarding the value of a property, please contact us for a free consultation.
5613 Golden Trails Way Oceanside, CA 92057
3 Beds
2.5 Baths
1,457 SqFt
Key Details
Sold Price $799,000
Property Type Single Family Home
Sub Type Single Family Residence
Listing Status Sold
Purchase Type For Sale
Square Footage 1,457 sqft
Price per Sqft $548
MLS Listing ID CRNDP2407854
Sold Date 11/07/24
Bedrooms 3
Full Baths 2
Half Baths 1
HOA Fees $50/qua
HOA Y/N Yes
Year Built 1986
Lot Size 4,768 Sqft
Acres 0.1095
Property Description
IMPROVED PRICING! Step into this meticulously renovated residence nestled on a tranquil cul-de-sac in Jeffries Ranch, Oceanside's coveted neighborhood. Recently reimagined, this home boasts an inviting open floor plan enhanced by expansive windows that flood the space with natural light, accentuating its soaring ceilings. Ideal for those seeking both charm and functionality, the residence is highlighted by its seamless flow from the spacious living areas to the gourmet kitchen. Embrace the convenience of living within walking distance to Mission Meadows Elementary and a nearby park, complete with play equipment and sprawling green lawns perfect for leisurely afternoons. Jeffries Ranch, renowned for its equestrian trails and scenic walking paths, offers a community-centric atmosphere complemented by friendly neighbors. Commutes are effortlessly managed with direct access to Highway 76, ensuring swift connections to I-5 and I-15, making this home an ideal sanctuary for those balancing work and leisure. Discover the epitome of Southern California living where meticulous design meets everyday functionality in this reimagined Jeffries Ranch retreat. Property sold in as is condition.
Location
State CA
County San Diego
Area Listing
Zoning R-1
Interior
Cooling Central Air
Fireplaces Type Living Room
Fireplace Yes
Appliance Dishwasher, Electric Range, Disposal
Laundry Gas Dryer Hookup, In Garage, Other
Exterior
Exterior Feature Backyard, Back Yard, Front Yard, Sprinklers Back, Sprinklers Front
Garage Spaces 2.0
Pool None
View Y/N false
View None
Total Parking Spaces 5
Private Pool false
Building
Lot Description Cul-De-Sac, Level, Other, Street Light(s), Landscape Misc, Storm Drain
Story 2
Sewer Public Sewer
Level or Stories Two Story
New Construction No
Schools
School District Vista Unified
Others
Tax ID 1577704300
Read Less
Want to know what your home might be worth? Contact us for a FREE valuation!

Our team is ready to help you sell your home for the highest possible price ASAP

© 2024 BEAR, CCAR, bridgeMLS. This information is deemed reliable but not verified or guaranteed. This information is being provided by the Bay East MLS or Contra Costa MLS or bridgeMLS. The listings presented here may or may not be listed by the Broker/Agent operating this website.
Bought with Datashare Cr Don't DeleteDefault Agent


