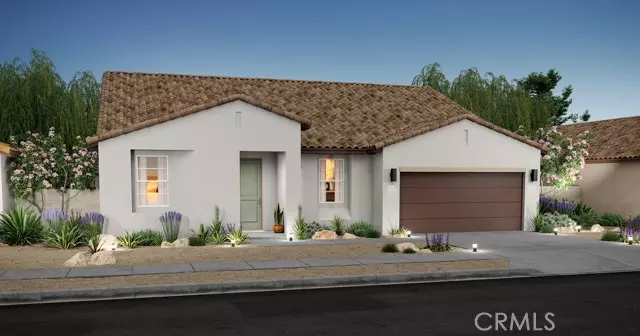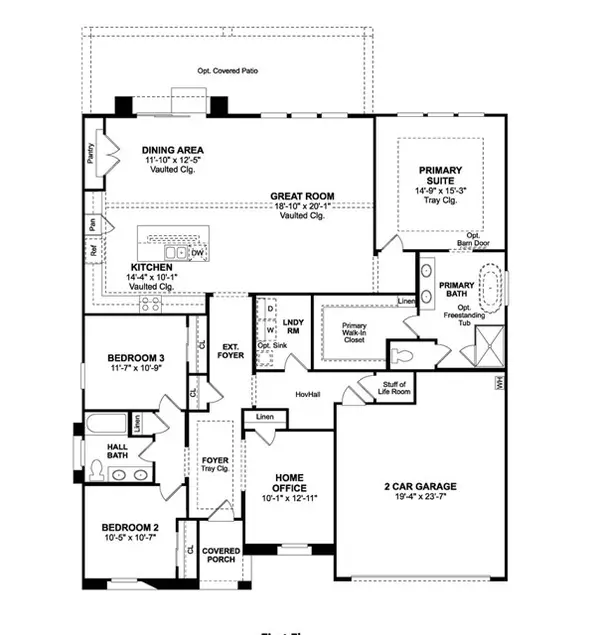$569,990
$564,990
0.9%For more information regarding the value of a property, please contact us for a free consultation.
8826 Lynn Drive Lancaster, CA 93536
3 Beds
2 Baths
2,127 SqFt
Key Details
Sold Price $569,990
Property Type Single Family Home
Sub Type Single Family Residence
Listing Status Sold
Purchase Type For Sale
Square Footage 2,127 sqft
Price per Sqft $267
MLS Listing ID CRSW24085280
Sold Date 10/16/24
Bedrooms 3
Full Baths 2
HOA Fees $141/mo
HOA Y/N Yes
Year Built 2024
Lot Size 9,771 Sqft
Acres 0.2243
Property Description
Westview Estates by K. Hovnanian Homes features Beautiful New Single Story Homes. This home is our spacious Amadora home plan with 3 bedrooms, 2 bath, home office, and 2 car garage. The home is expertly designed with our Loft interior selections including grey cabinets and floating shelves, Black Pearl granite counters, black matte fixtures and lights plus a stainless-steel curtain sink in the kitchen. The Owner's suite is appointed with a large walk-in closet and spa like Owner's Bath with free-standing double vanity. Plus our signature HovHall is ideal for catching the stuff of life as you enter from the garage. Luxury Vinyl plank and carpet in the bedrooms complete this gorgeous home. ***Prices subject to change, photos may be of a model home or virtually staged, actual home will vary.
Location
State CA
County Los Angeles
Area Listing
Interior
Interior Features Office, Storage, Breakfast Bar, Stone Counters, Kitchen Island
Heating Other, Central
Cooling Central Air, Other, ENERGY STAR Qualified Equipment
Flooring Laminate, Tile, Carpet
Fireplaces Type None
Fireplace No
Window Features Double Pane Windows,Screens
Appliance Dishwasher, Double Oven, Disposal, Microwave, Free-Standing Range, Self Cleaning Oven, Tankless Water Heater
Laundry Gas Dryer Hookup, Laundry Room, Other, Inside
Exterior
Garage Spaces 2.0
Pool None
Utilities Available Sewer Connected, Cable Connected
View Y/N true
View Mountain(s)
Total Parking Spaces 2
Private Pool false
Building
Lot Description Street Light(s)
Story 1
Foundation Slab
Sewer Public Sewer
Water Private
Level or Stories One Story
New Construction No
Schools
School District Antelope Valley Union High
Others
Tax ID 3203580600
Read Less
Want to know what your home might be worth? Contact us for a FREE valuation!

Our team is ready to help you sell your home for the highest possible price ASAP

© 2025 BEAR, CCAR, bridgeMLS. This information is deemed reliable but not verified or guaranteed. This information is being provided by the Bay East MLS or Contra Costa MLS or bridgeMLS. The listings presented here may or may not be listed by the Broker/Agent operating this website.
Bought with NoneNone



