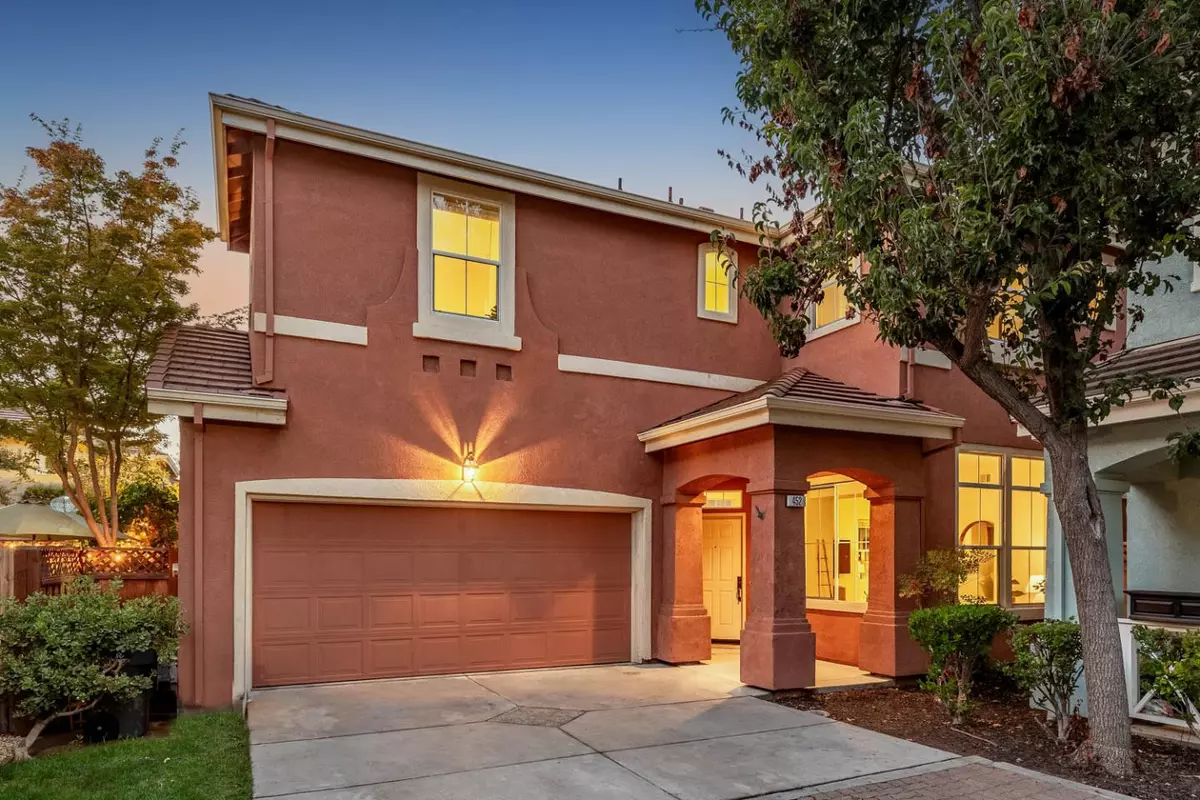$2,710,000
$2,398,000
13.0%For more information regarding the value of a property, please contact us for a free consultation.
452 Whisman Park Drive Mountain View, CA 94043
4 Beds
2.5 Baths
1,925 SqFt
Key Details
Sold Price $2,710,000
Property Type Single Family Home
Sub Type Single Family Residence
Listing Status Sold
Purchase Type For Sale
Square Footage 1,925 sqft
Price per Sqft $1,407
MLS Listing ID ML81982516
Sold Date 11/07/24
Bedrooms 4
Full Baths 2
Half Baths 1
HOA Fees $242/mo
HOA Y/N Yes
Year Built 1998
Lot Size 3,693 Sqft
Acres 0.0848
Property Description
Sitting on the best lot in all of Whisman Station, this spacious home boasts fresh updates, an ideal two-level floor plan, and a tranquil backyard retreat. Situated at the back of a cul-de-sac with the benefit of having no direct neighbors along one side affording abundant privacy and natural light. The main level features open-concept living spaces, a gorgeous granite-appointed kitchen with brand new luxe appliances, and a seamless connection to the backyard. Upstairs, all bedrooms are flooded with natural light, the expansive primary suite has a spacious spa-like bath, and the fourth bedroom can be used on its own or in connection with the primary as a quiet home office, nursery, or den. Throughout the home you have European white oak floors, 9 and 10-foot ceilings, low-profile carpet, a neutral color palette, and expansive windows with lush tree views. The professionally landscaped backyard is the perfect space to relax and entertain with a pristine 8-person CalSpa hot tub, majestic heritage oak trees, a water feature, a 42 Alfresco grill, and flagstone patios. Located in a sought-after community with two pools, a playground, and easy access to Light Rail, Caltrain, commute routes, parks, and tech employers. A rare combination of quality design and premier placement!
Location
State CA
County Santa Clara
Area Listing
Zoning R-1
Interior
Interior Features Formal Dining Room
Heating Forced Air
Flooring Tile
Fireplaces Number 1
Fireplaces Type Family Room
Fireplace Yes
Appliance Dishwasher, Microwave
Exterior
Exterior Feature Back Yard
Garage Spaces 2.0
Pool Community
Private Pool false
Building
Story 2
Foundation Slab
Sewer Public Sewer
Water Public
Level or Stories Two Story
New Construction No
Schools
School District Mountain View-Los Altos Union High
Others
Tax ID 16072009
Read Less
Want to know what your home might be worth? Contact us for a FREE valuation!

Our team is ready to help you sell your home for the highest possible price ASAP

© 2024 BEAR, CCAR, bridgeMLS. This information is deemed reliable but not verified or guaranteed. This information is being provided by the Bay East MLS or Contra Costa MLS or bridgeMLS. The listings presented here may or may not be listed by the Broker/Agent operating this website.
Bought with MlsListingsx


