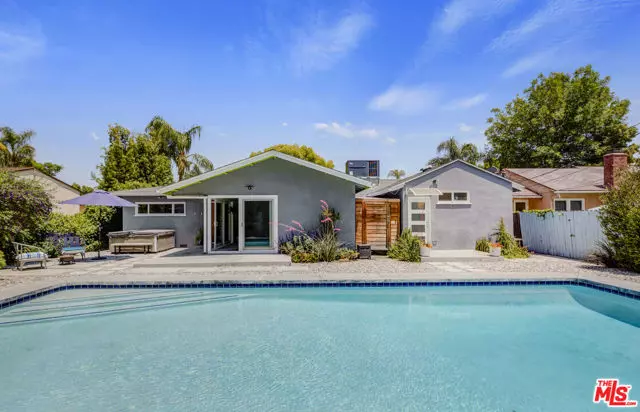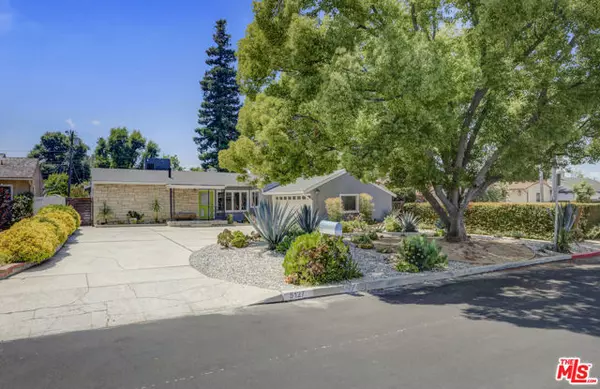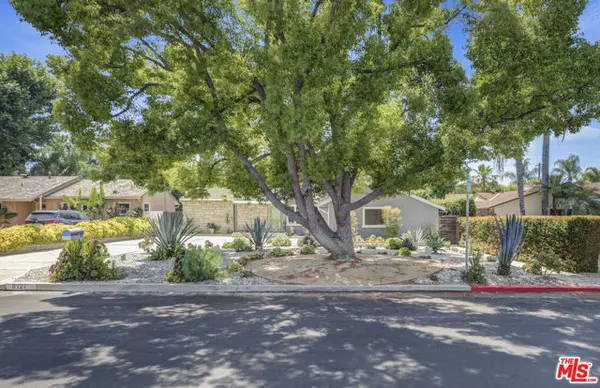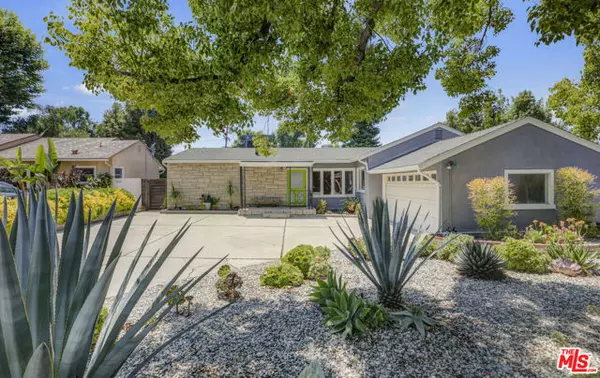$1,500,000
$1,649,000
9.0%For more information regarding the value of a property, please contact us for a free consultation.
5127 Gaynor Avenue Encino (los Angeles), CA 91436
3 Beds
2 Baths
2,104 SqFt
Key Details
Sold Price $1,500,000
Property Type Single Family Home
Sub Type Single Family Residence
Listing Status Sold
Purchase Type For Sale
Square Footage 2,104 sqft
Price per Sqft $712
MLS Listing ID CL24405023
Sold Date 11/06/24
Bedrooms 3
Full Baths 1
Half Baths 2
HOA Y/N No
Year Built 1953
Lot Size 8,763 Sqft
Acres 0.2012
Property Description
Situated on a lush and serene street in the desirable neighborhood of Hesby Oaks, this eclectic mid-century pool home embodies quintessential LA living. Natural light from the wall of windows at the front entrance of this reimagined single-story 1953 residence infuses the living room, with its vaulted ceiling beams and inviting stone fireplace. A spacious family room at the rear adjoins the living room and features a corner of sliding glass doors, encouraging effortless indoor/outdoor living. The open dining area flows easily into the updated kitchen boasting colorful quartz countertops, stainless steel appliances, and straight access to the yard. The secluded primary suite offers a sizable walk-in closet with built-ins and a remodeled bathroom with large seamless glass enclosed shower. A guest bedroom equipped with a Murphy bed and integrated shelving exists at the opposite wing of the house alongside a guest bathroom with original tile and tub. An adjacent third bedroom includes an ensuite 3/4 bathroom complete with laundry area and direct access to the heated pool. Outside, the private backyard oasis provides a separate spa and multiple patio areas for versatile outdoor entertaining. Previously utilized as a creative workshop, the two-car garage space is ideal for a gym, studi
Location
State CA
County Los Angeles
Area Listing
Zoning LARE
Interior
Interior Features Family Room, Updated Kitchen
Heating Central
Cooling Central Air
Flooring Tile, Wood
Fireplaces Type Living Room
Fireplace Yes
Window Features Double Pane Windows
Appliance Dishwasher, Disposal, Gas Range, Microwave, Refrigerator
Laundry Dryer, Washer, Inside
Exterior
Exterior Feature Other
Garage Spaces 2.0
Pool Above Ground, In Ground, Spa
View Y/N false
View None
Handicap Access Other
Total Parking Spaces 2
Private Pool true
Building
Lot Description Landscape Misc
Story 1
Foundation Raised
Architectural Style Mid Century Modern
Level or Stories One Story
New Construction No
Others
Tax ID 2261019006
Read Less
Want to know what your home might be worth? Contact us for a FREE valuation!

Our team is ready to help you sell your home for the highest possible price ASAP

© 2024 BEAR, CCAR, bridgeMLS. This information is deemed reliable but not verified or guaranteed. This information is being provided by the Bay East MLS or Contra Costa MLS or bridgeMLS. The listings presented here may or may not be listed by the Broker/Agent operating this website.
Bought with OrBrodsky






