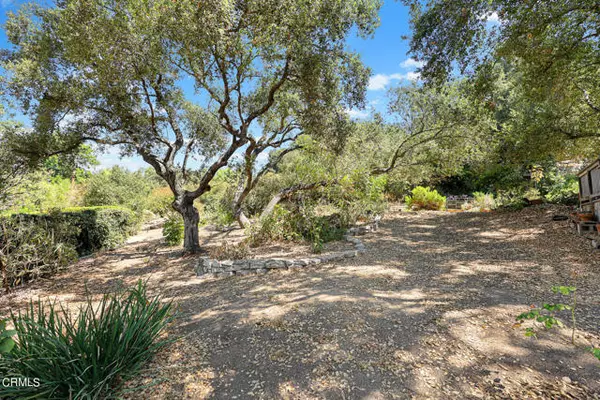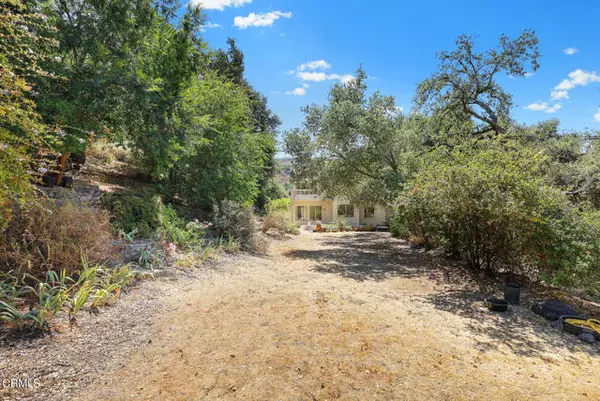$1,300,000
$1,488,000
12.6%For more information regarding the value of a property, please contact us for a free consultation.
738 S Elwood Avenue Glendora, CA 91740
5 Beds
2.5 Baths
2,878 SqFt
Key Details
Sold Price $1,300,000
Property Type Single Family Home
Sub Type Single Family Residence
Listing Status Sold
Purchase Type For Sale
Square Footage 2,878 sqft
Price per Sqft $451
MLS Listing ID CRP1-19211
Sold Date 11/06/24
Bedrooms 5
Full Baths 2
Half Baths 1
HOA Y/N No
Year Built 1996
Lot Size 0.974 Acres
Acres 0.9739
Property Description
Welcome to Hidden Ranch Estates, a prestigious neighborhood of luxury homes in Glendora, nestled within an award-winning school district. Built in 1996, this stunning residence offers breathtaking mountain views and is located at the end of a tranquil cul-de-sac.Step inside the grand formal entry with soaring ceilings, leading to an elegant living room and dining area perfect for entertaining. The first floor also features a spacious library, an open-concept kitchen with an adjoining gathering room, a guest bedroom, and a convenient 3/4 bath.Upstairs, the primary suite is a true retreat, complete with two walk-in closets, a double-sink vanity, a dedicated makeup area, a luxurious soaking tub, a walk-in shower, and a private balcony showcasing spectacular mountain views. Three additional bedrooms share a well-appointed full bath.Adding to its charm, the owner has crafted a scenic pathway on the hills behind the home, perfect for enjoying the serene natural surroundings. Experience refined living in this exceptional Hidden Ranch Estates home!
Location
State CA
County Los Angeles
Area Listing
Interior
Interior Features Family Room, Pantry
Heating Central
Cooling Ceiling Fan(s), Central Air
Fireplaces Type Family Room, Other
Fireplace Yes
Appliance Dishwasher
Laundry Laundry Room
Exterior
Exterior Feature Other
Garage Spaces 3.0
Pool None
View Y/N true
View Mountain(s)
Total Parking Spaces 3
Private Pool false
Building
Lot Description Street Light(s)
Story 2
Sewer Public Sewer
Water Public
Level or Stories Two Story
New Construction No
Others
Tax ID 8644033041
Read Less
Want to know what your home might be worth? Contact us for a FREE valuation!

Our team is ready to help you sell your home for the highest possible price ASAP

© 2025 BEAR, CCAR, bridgeMLS. This information is deemed reliable but not verified or guaranteed. This information is being provided by the Bay East MLS or Contra Costa MLS or bridgeMLS. The listings presented here may or may not be listed by the Broker/Agent operating this website.
Bought with MarinaLara





