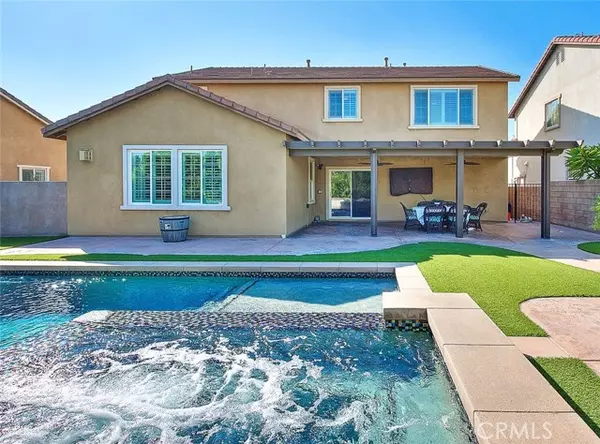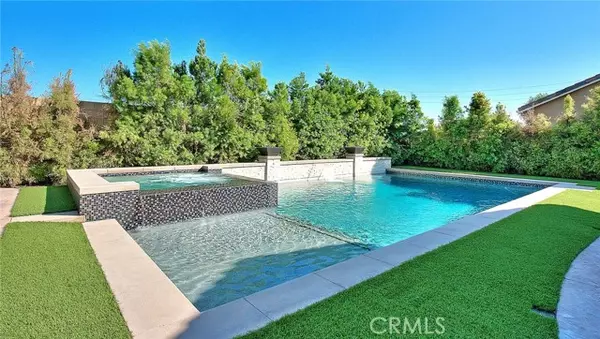$1,045,000
$1,065,000
1.9%For more information regarding the value of a property, please contact us for a free consultation.
14727 Ella Drive Eastvale, CA 92880
5 Beds
2.5 Baths
2,727 SqFt
Key Details
Sold Price $1,045,000
Property Type Single Family Home
Sub Type Single Family Residence
Listing Status Sold
Purchase Type For Sale
Square Footage 2,727 sqft
Price per Sqft $383
MLS Listing ID CRCV24181947
Sold Date 11/06/24
Bedrooms 5
Full Baths 2
Half Baths 1
HOA Fees $38/mo
HOA Y/N Yes
Year Built 2011
Lot Size 7,405 Sqft
Acres 0.17
Property Description
FANTASTIC 5 bedroom/3 bath residence located in the desirable City of Eastvale. This pool/spa home boasts a wonderful cul-de-sac location, providing a quiet setting to enjoy. A GREAT floorplan includes convenient downstairs bedroom that is adjacent to a full bathroom. There is a separate formal living room located off the entry foyer. An extremely spacious dining room, perfect for all sized groups, opens to the kitchen and family room spaces of the home. The kitchen enjoys a large island with sink, overhead lights, informal bar top dining and plentiful space to work or serve. Granite counters, pantry and generous counter space are other nice kitchen amenities. A nicely sized family room enjoys a cozy fireplace. Engineered wood flooring is a nice upgrade to note on the first level of the home. (no downstairs carpeting) Upstairs you will find another great entertaining space, a sizable loft to be used as play room, craft room, music room, den, so many options! Tranquil primary bedroom with on-suite bathroom, walk in closet and remodeled oversized walk in shower that was done in an elegant marble finish. There are 3 other guest bedrooms upstairs as well as another full guest bathroom. Notable interior items include ceiling fans and shutters throughout. Upstairs laundry room features
Location
State CA
County Riverside
Area Listing
Zoning R-1
Interior
Interior Features Family Room, Kitchen/Family Combo, Breakfast Bar, Stone Counters, Kitchen Island, Pantry
Heating Forced Air, Central
Cooling Ceiling Fan(s), Central Air, Other
Flooring Carpet, See Remarks
Fireplaces Type Family Room
Fireplace Yes
Appliance Dishwasher, Microwave
Laundry Laundry Room, Inside, Upper Level
Exterior
Exterior Feature Backyard, Back Yard, Front Yard, Other
Garage Spaces 3.0
Pool In Ground, Spa
Utilities Available Sewer Connected
View Y/N false
View None
Total Parking Spaces 3
Private Pool true
Building
Lot Description Cul-De-Sac, Level, Other, Street Light(s), Landscape Misc
Story 2
Foundation Slab
Sewer Public Sewer
Water Public
Level or Stories Two Story
New Construction No
Schools
School District Corona-Norco Unified
Others
Tax ID 144510012
Read Less
Want to know what your home might be worth? Contact us for a FREE valuation!

Our team is ready to help you sell your home for the highest possible price ASAP

© 2024 BEAR, CCAR, bridgeMLS. This information is deemed reliable but not verified or guaranteed. This information is being provided by the Bay East MLS or Contra Costa MLS or bridgeMLS. The listings presented here may or may not be listed by the Broker/Agent operating this website.
Bought with Butchi ReddyYalamuri






